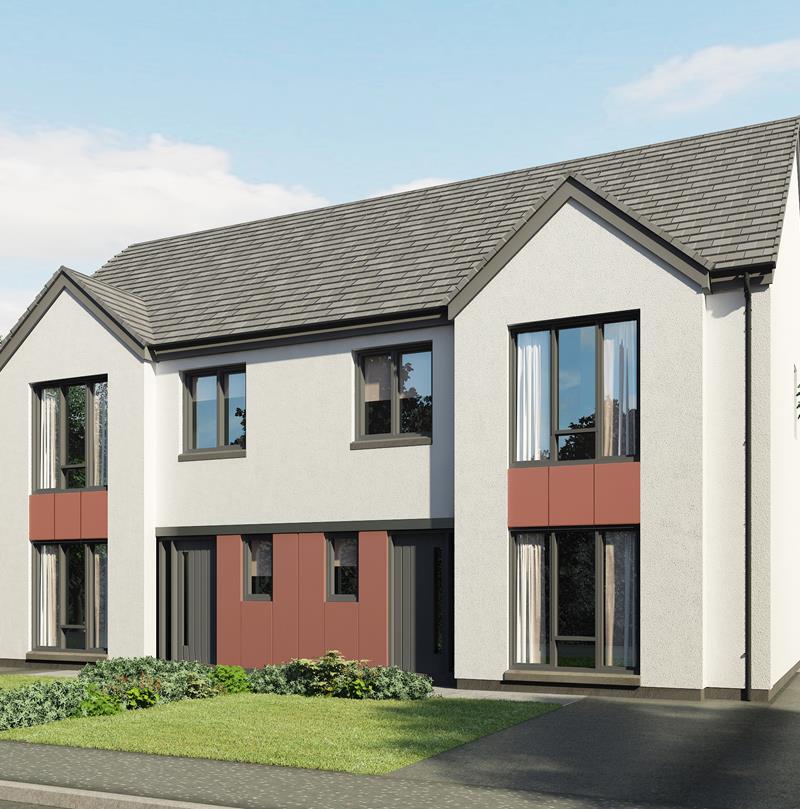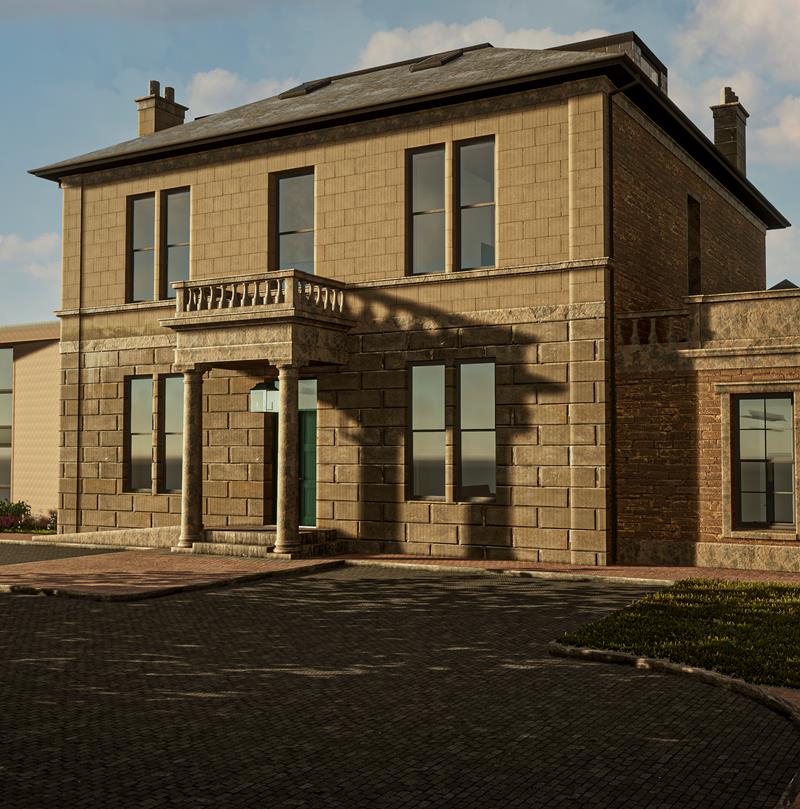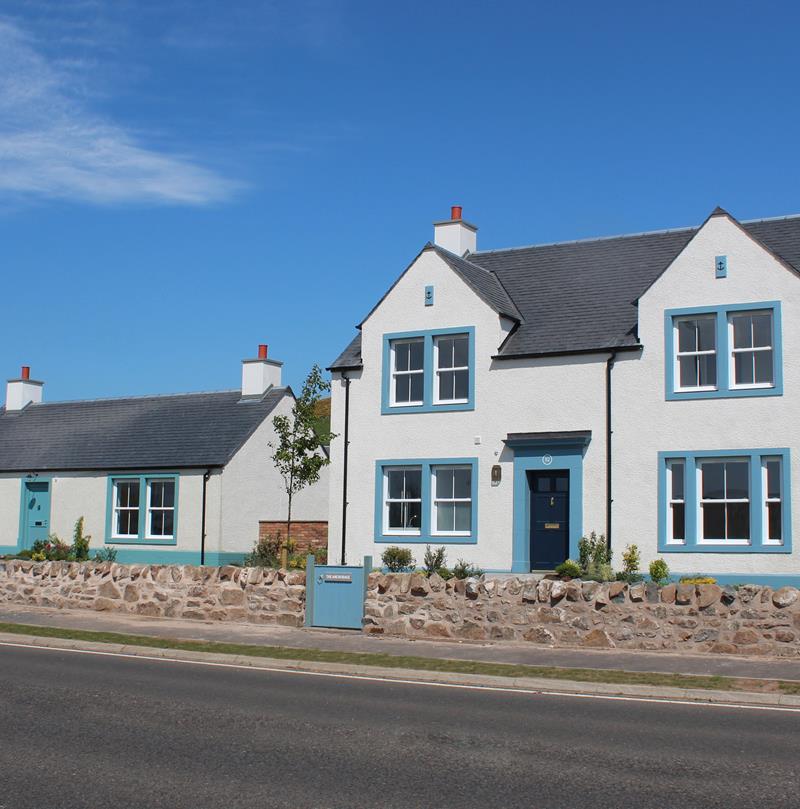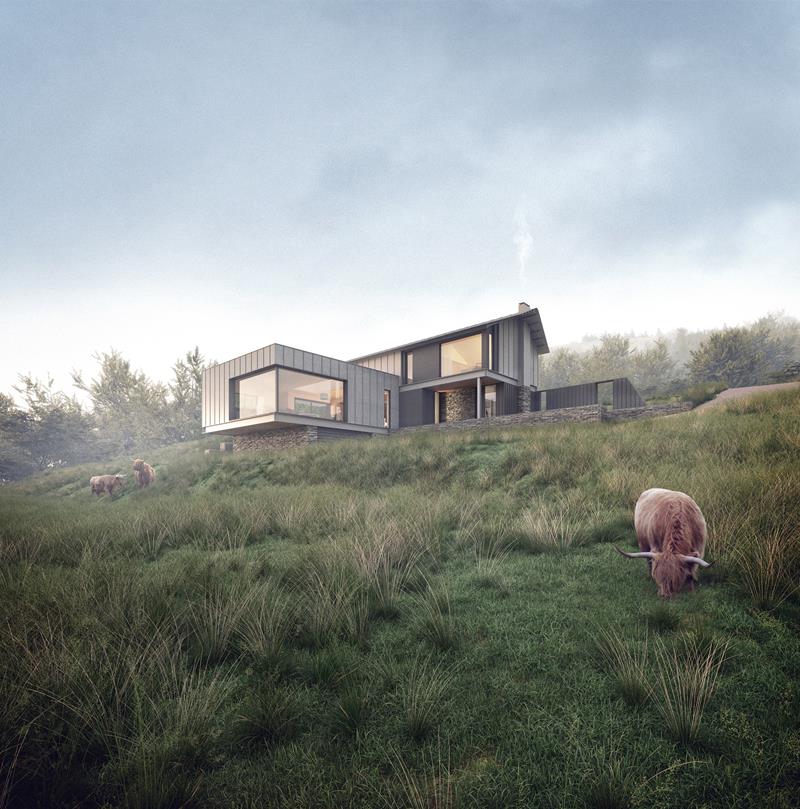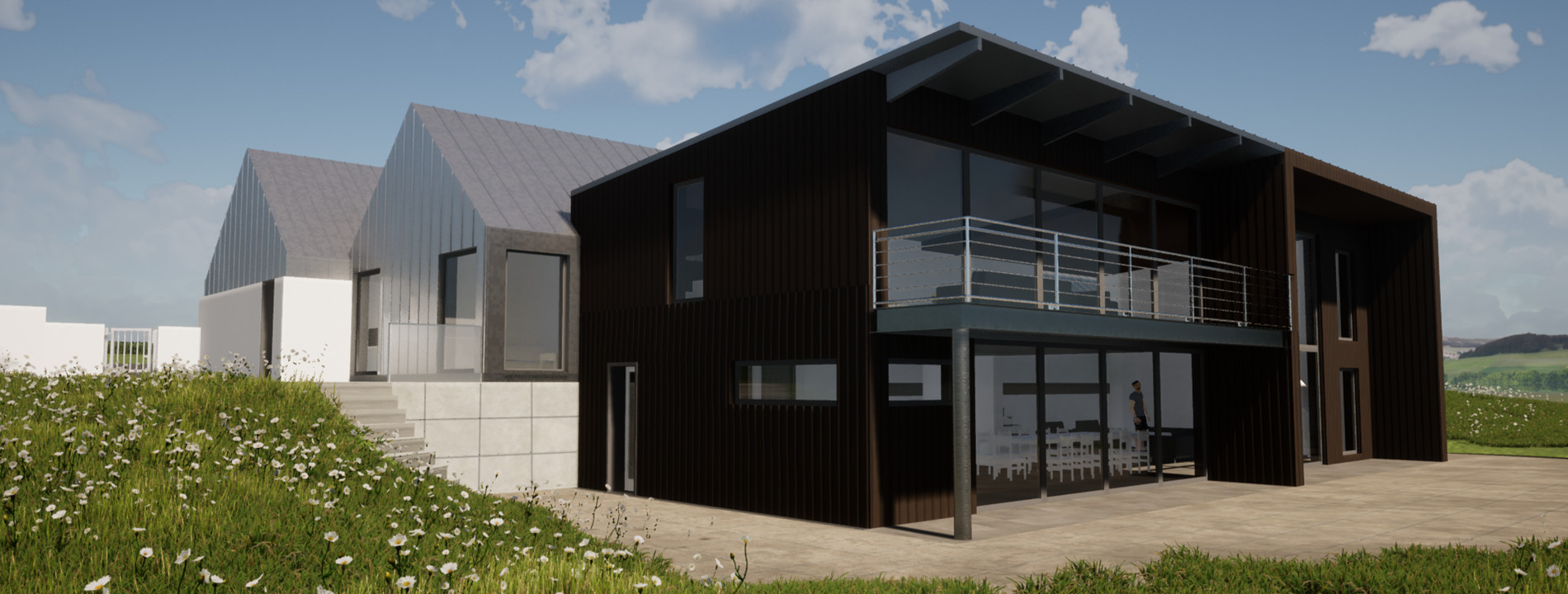
Contact
7 Wellington Square
Ayr
KA7 1EN
Leave your details
Overview
Set within the scenic East Ayrshire countryside, we were commissioned to design a contemporary style family home that had minimal visual impact from the road and other local surroundings.
Location
East Ayrshire
Client
Private
Budget
Private
Completion
2022
Our clients' desire was to create a new purpose-built home in a tranquil, idyllic setting.
The form of the building is split into three distinct parts – two one storey and one two-storey to the rear. Each roof is inspired by traditional rural forms of pitched roofs and a mono-pitch to the rear, opening up towards the south and providing views of the expansive countryside.
The addition of an internal courtyard and the glazing on the rear maximises natural daylight throughout the entire living space.
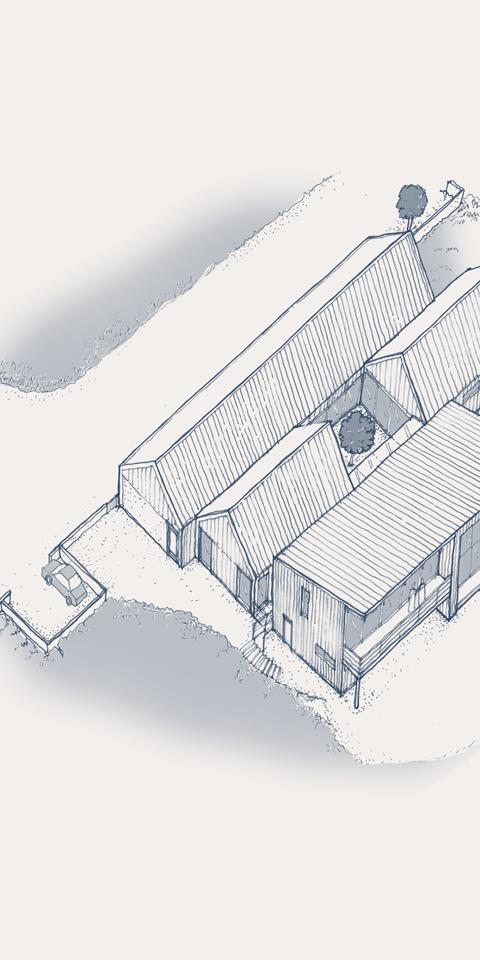
Materials and finishes
The material palette incorporates materials typical of Scottish rural architecture, such as white render and slate. The black timber cladding offers a contrast to the one storey elements of the design and provides a contemporary feel.
The ICF construction contributes towards an energy-efficient design, alongside the addition of a ground source heat pump.
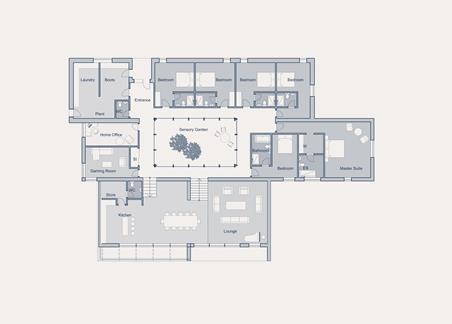
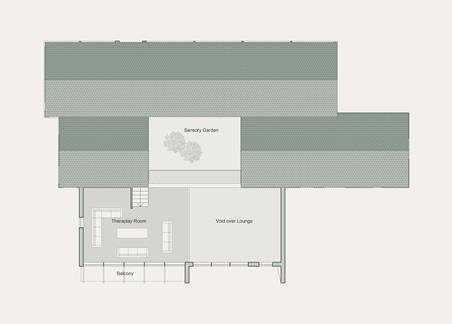
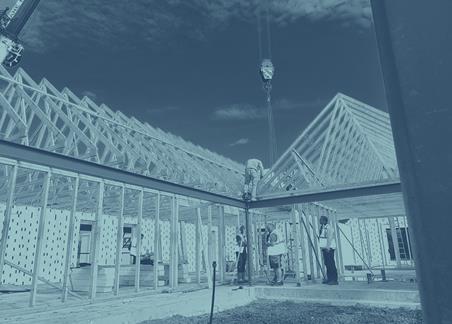
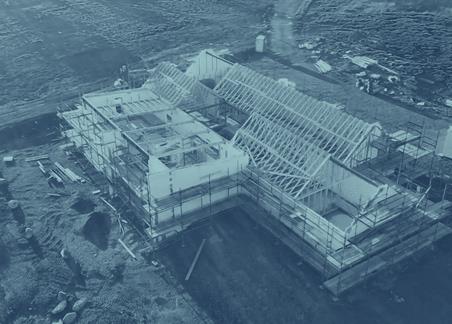
Sensory garden
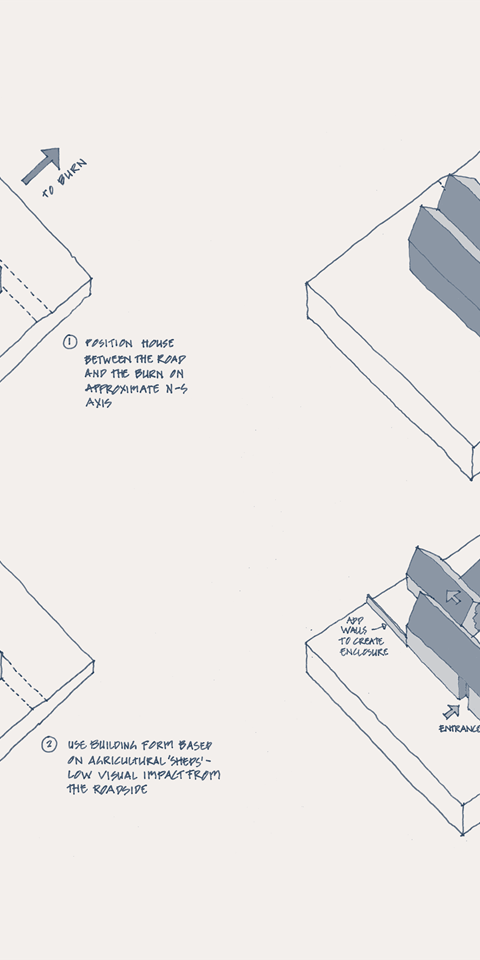
Planting the seed for good wellbeing
We designed a sensory garden located within the courtyard to provide a contemplative space within the heart of the house, encouraging plant care and overall cultivation; gardening, activities that are extremely beneficial for physical health.
Sensory garden
Outcome
When complete, the proposed house will provide separate dwelling spaces within the curtilage of the house, offering each household member independence and a close support network simultaneously.
As with many of our residential projects, integration with the landscape and maximising natural light was important in ensuring the success of this design.
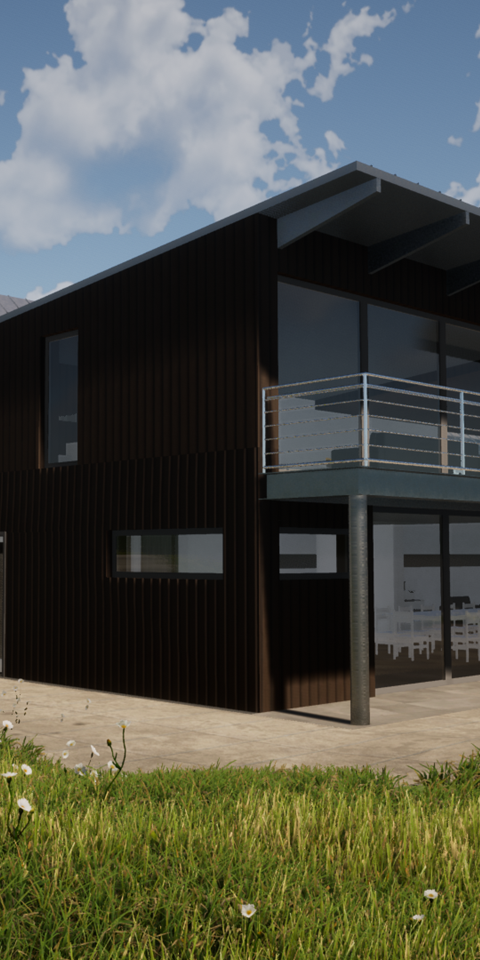
Project team
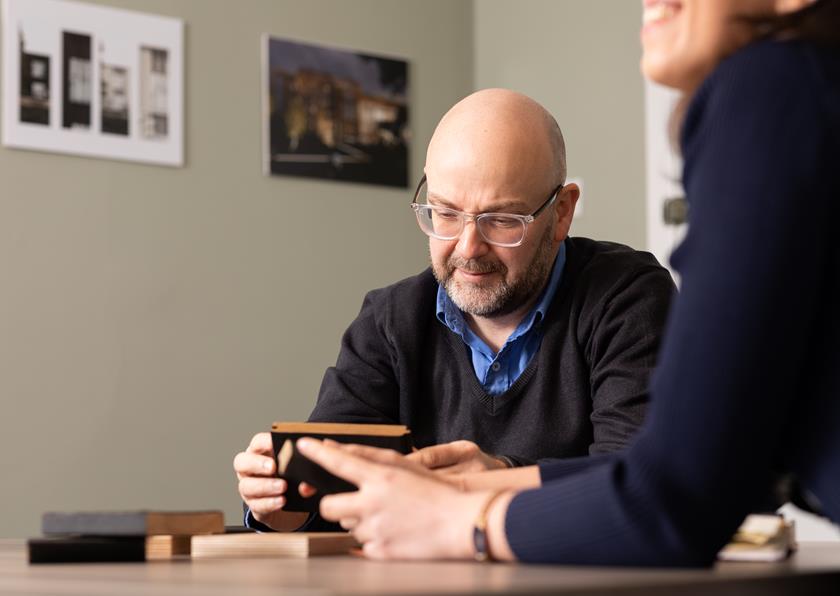
Chris Finlay
Architect

Joanne Cowan
Part 2 Architectural Assistant

Steven Denham
Founder and Managing Director
Project collaborators
Econekt
Contractor
Indev Consult
Structural and Civil
1314 Renewables
Energy
