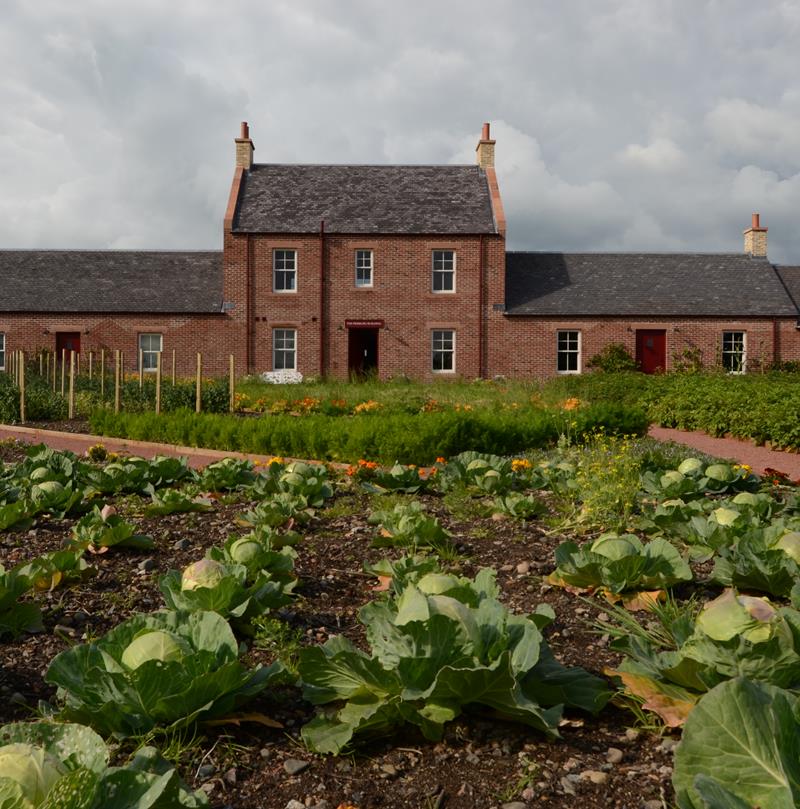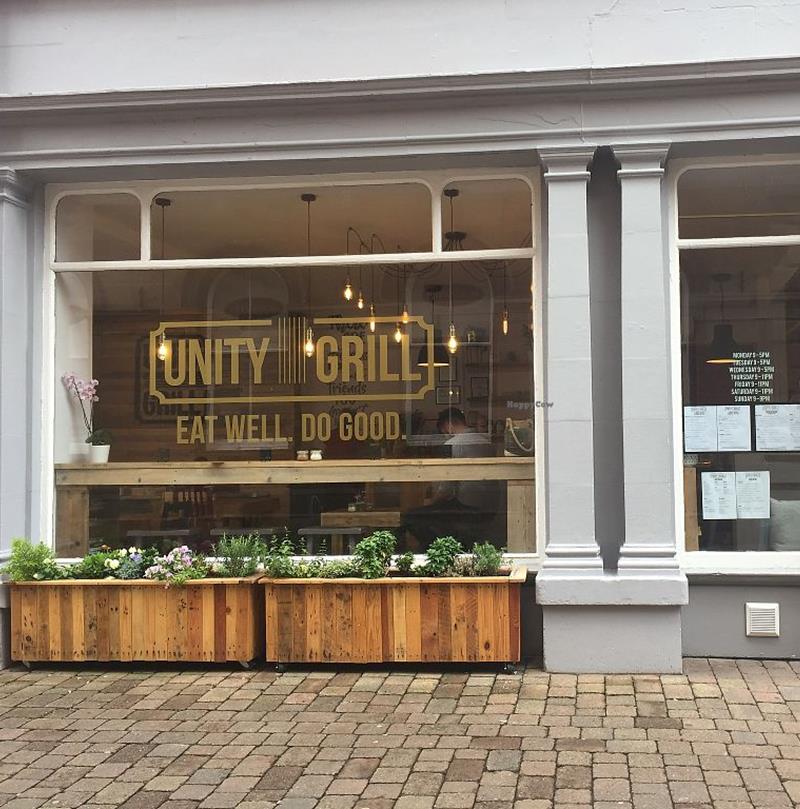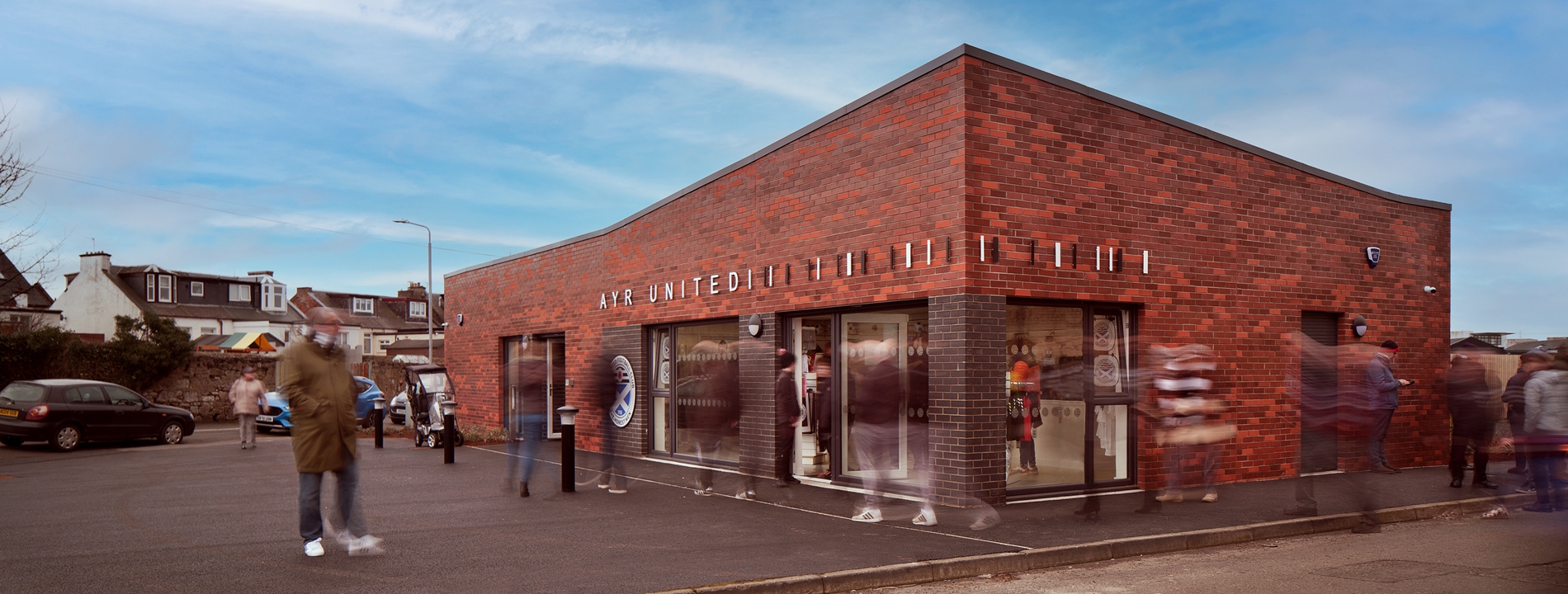
Contact
7 Wellington Square
Ayr
KA7 1EN
Leave your details
Overview
We designed a new purpose-built facility for Ayr United Football Club with the intention of improving staff and visitor facilities at Somerset Park.
As the existing club shop and offices had reached the end of their life, our brief was to provide a fresh and modern design for their club shop, including prominent frontage, a reception area with 3 main offices, a small social club and a bar area that could serve food and host entertainment.
Location
Somerset Park, Ayr
Client
Ayr United FC
Budget
£150,000 - £200,000
Completion
Ongoing
Our client saw this project as an opportunity to energise the local area by enhancing the existing access to the ground and the surrounding public realm.
Significantly improving the public frontage and entrance environment was a key necessity from the beginning of the design process, and so our team spent time considering the local area and residents.
Our final design concept saw us putting those considerations to use to make sure we met our clients' needs and exceeded the expectations of the community of supporters.
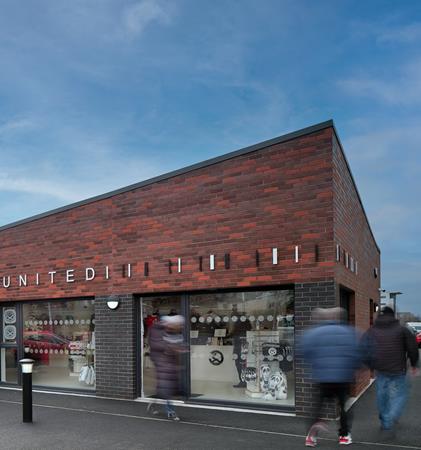
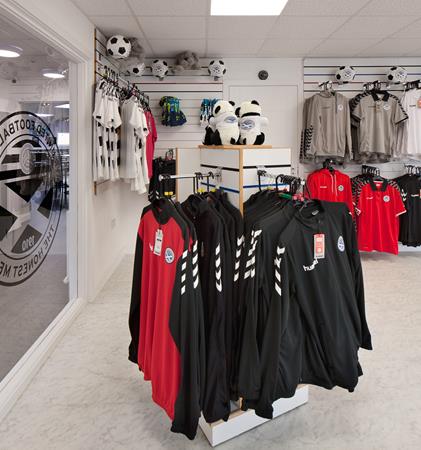
Materials and finishes
The material palette was inspired by the local context. Red facing brick was chosen to match the brick on the adjacent stadium entrance as well as the red sandstone of the surrounding area.
Replacing a derelict house, garage and office Portakabin situated in an unusual and constrained boundary, we had to be innovative and efficient with space planning for this project.
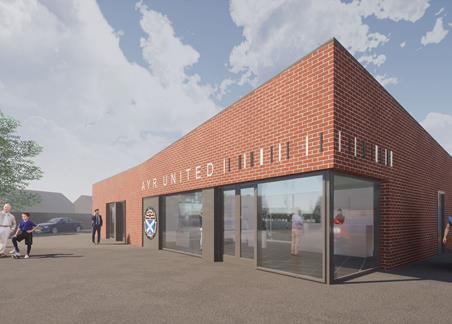
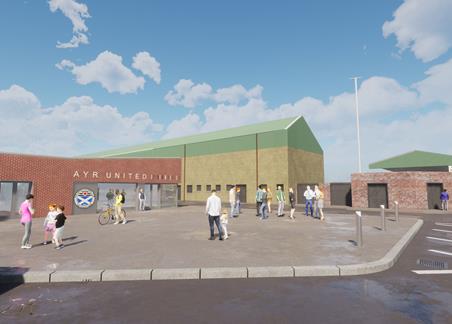
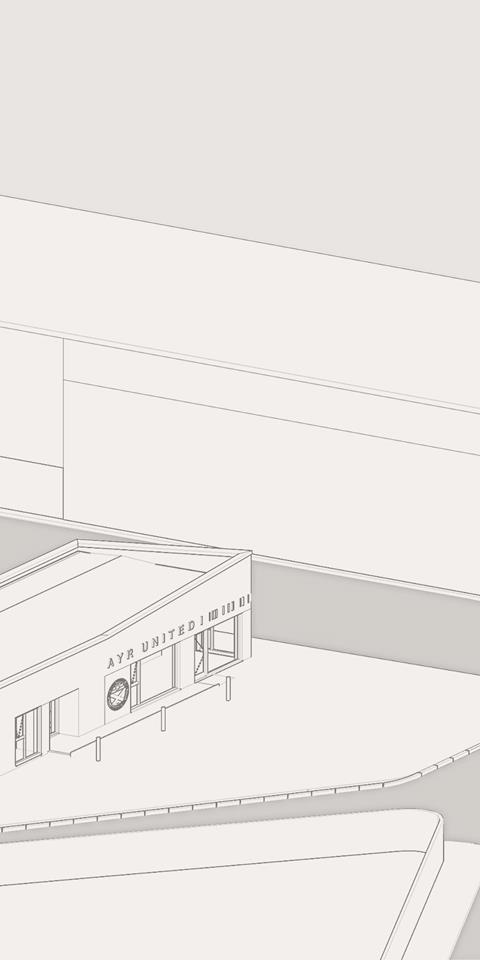
Outcome
The new building aims to upgrade the public frontage to the stadium entrance and features a new club shop, reception area and social facility, all to benefit the local community.
We're pleased that our client has reported plenty of positive feedback and support from club supporters and the local community.
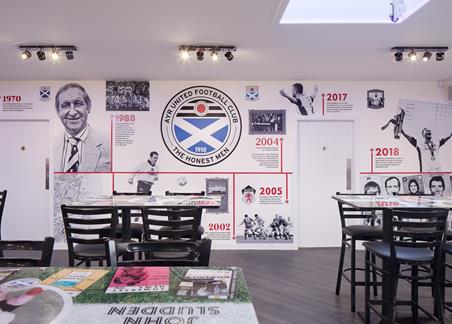
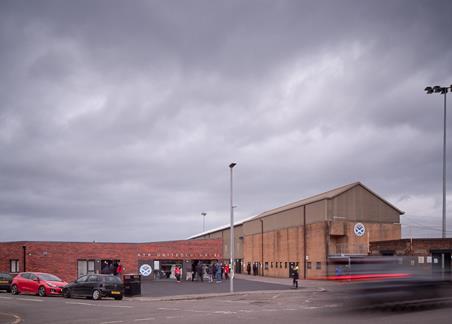
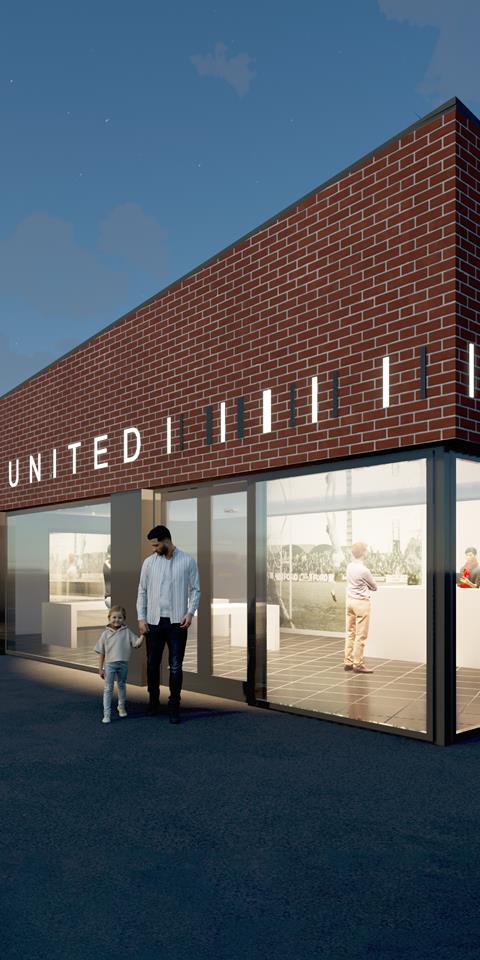
Project team

Steven Denham
Founder and Managing Director
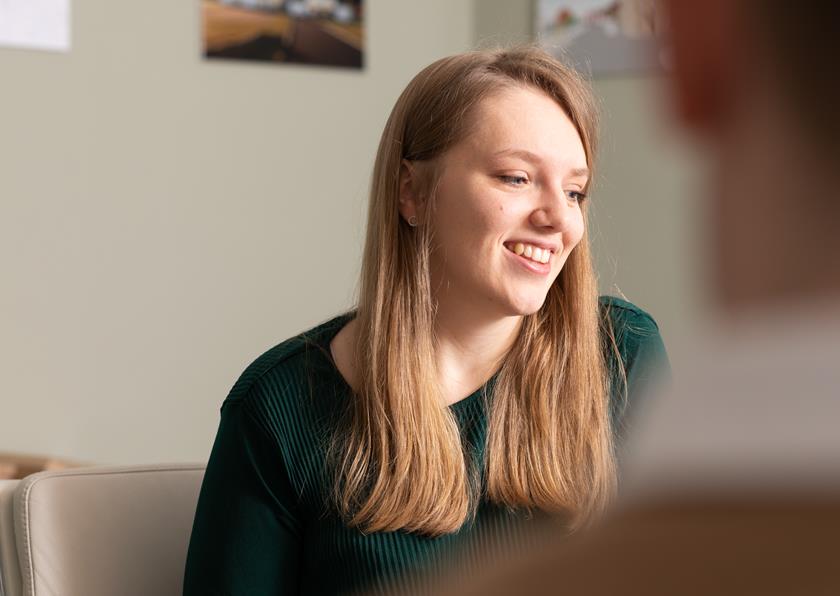
Joanne Cowan
Part 2 Architectural Assistant
Project collaborators
Ashleigh Ltd
Contractor
Clancy
Structural & Civil
Aynam Energy Ltd
Energy
CDM Scotland
Principle Designer
David Barbour
Photography
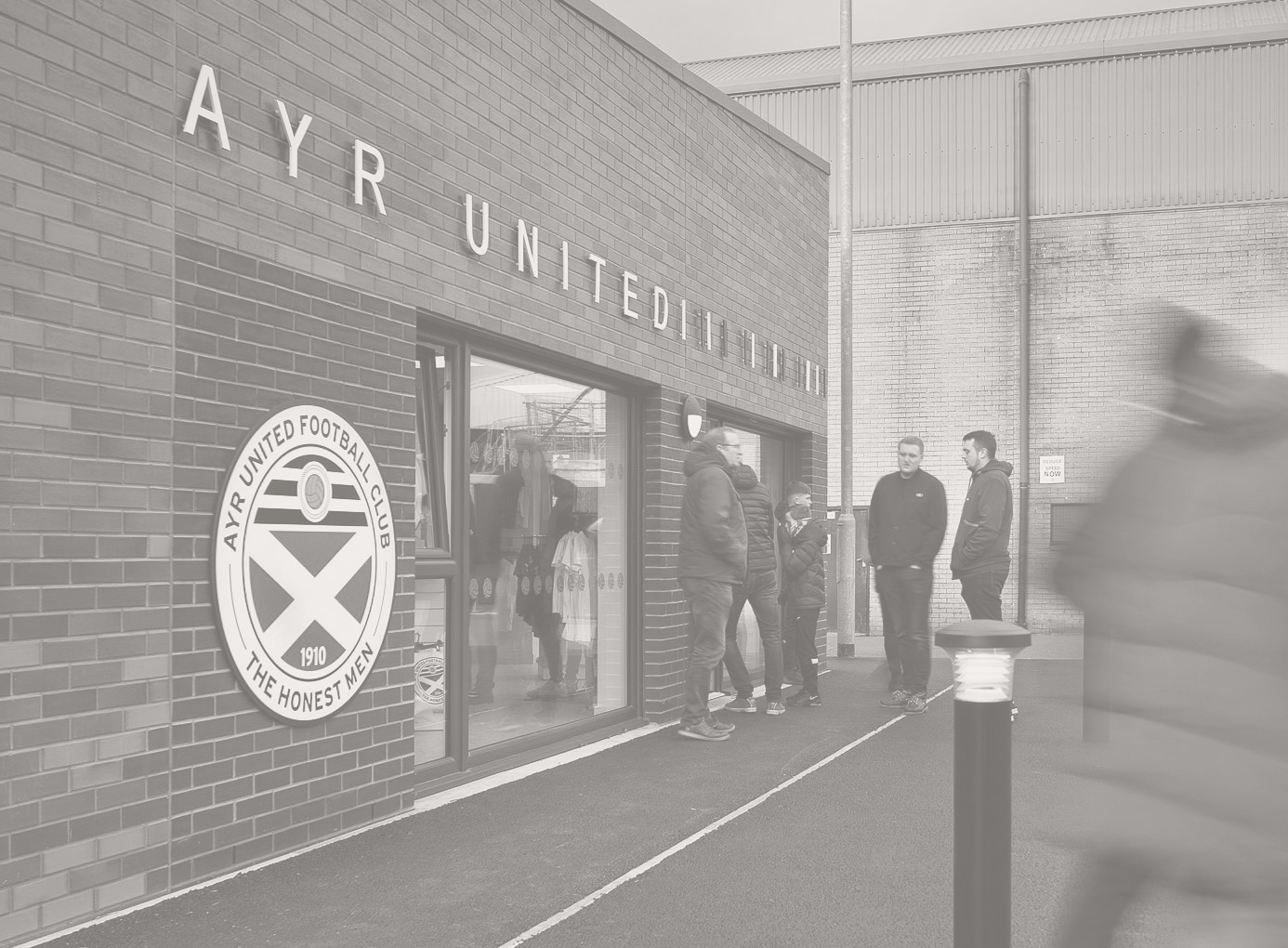
David Smith
Managing Director, Ashleigh Scotland Ltd
Denham Youd are an excellent consultant with a team ethos and collaborative approach to all aspects of a project.
David Smith
Managing Director, Ashleigh Scotland Ltd
