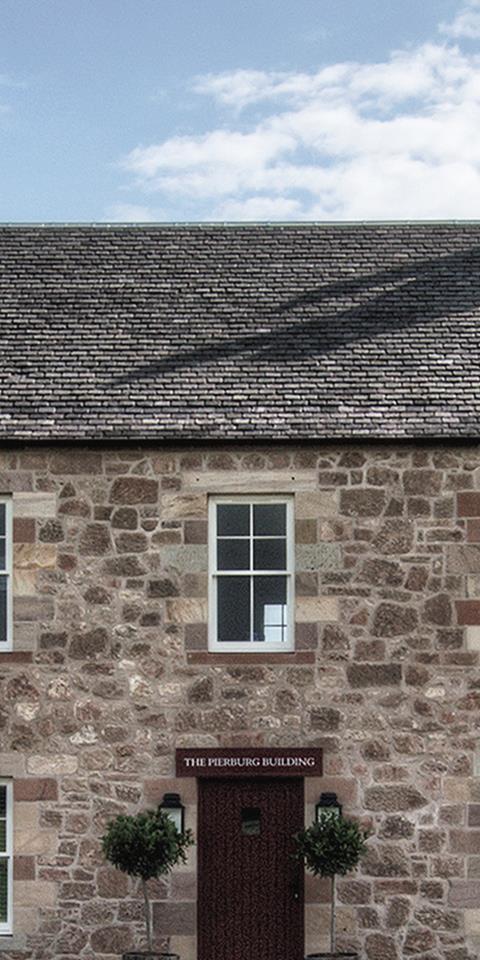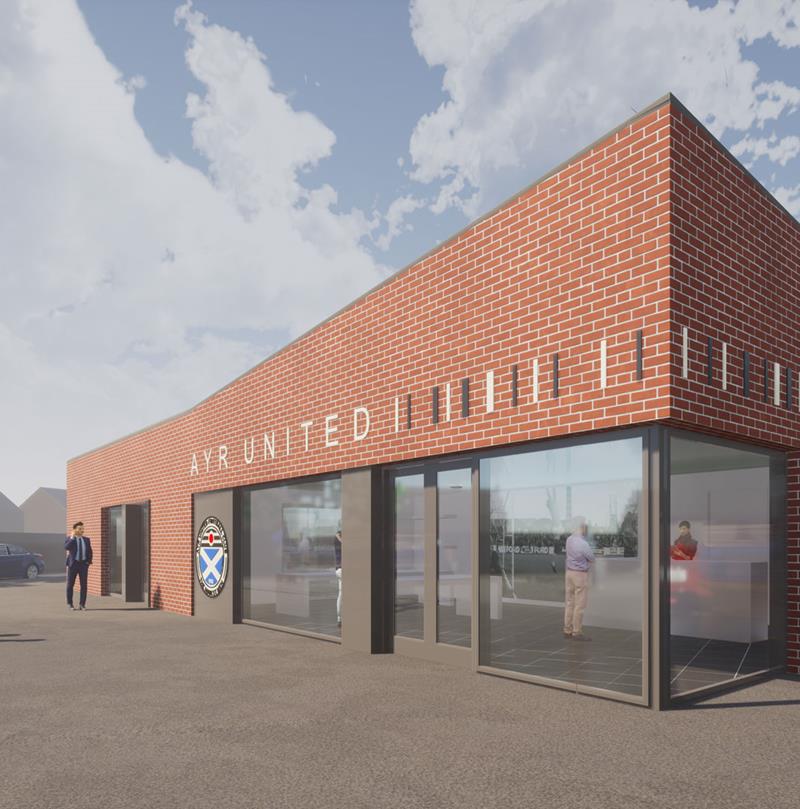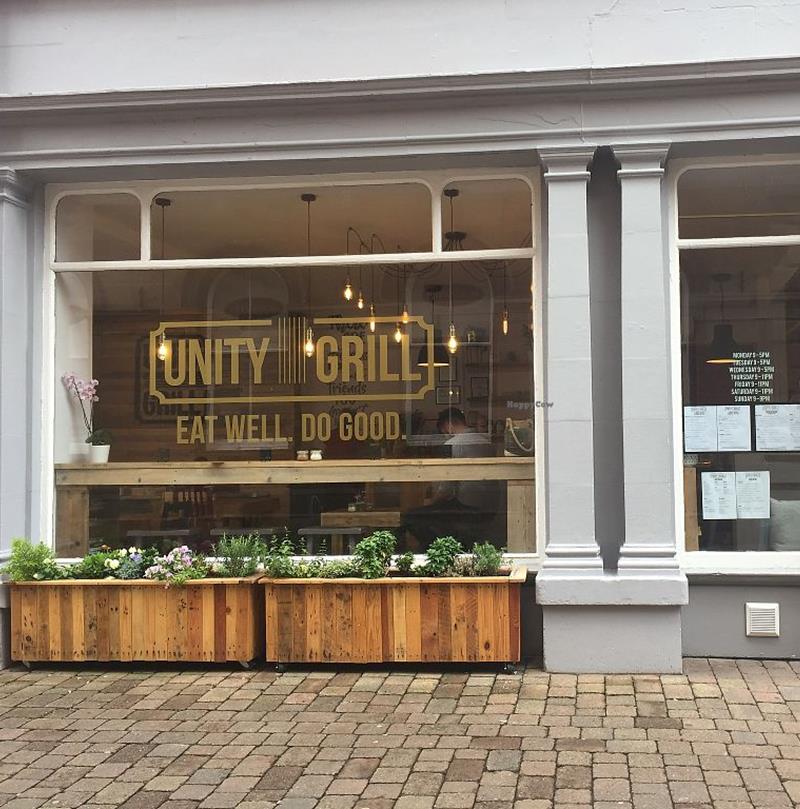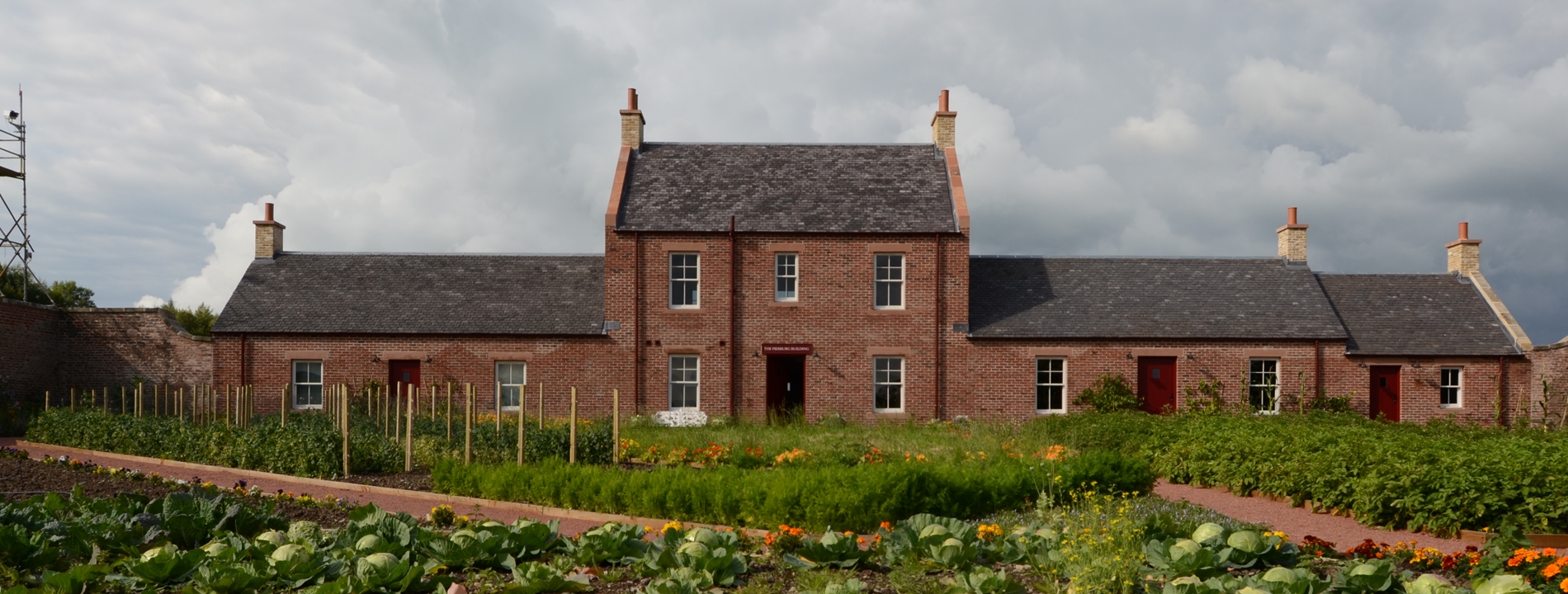
Contact
7 Wellington Square
Ayr
KA7 1EN
Leave your details
Overview
Hope Homes Ltd in Scotland approached us on behalf of the Princes Trust to design a full package of construction drawings for The Piersburg Education Centre in Dumfries.
This resulted in the creation of a full brief that served to progress the proposals into a construction package of information for the building contractor.
Location
Dumfries House
Client
Hope Homes Ltd
Budget
£800k
Completion
2013
Our team worked closely with the client and interpreted their initial concept sketches, which were informed by the traditional Ayrshire farm steading typology.
Designed to be a hub for school children to learn about food grown on the estate gardens and its provenance, this project was a complete new-build within the historic setting of the Walled gardens. It has provided state of the art accommodation comprising of classrooms, meeting space, catering and toilet facilities, as well as an ancillary potting shed and further outbuildings.
The building was designed in the traditional vernacular style to work as part of the garden wall. Our contribution to the provision of construction drawings showcased our extensive detailing and technical skills, making sure the build process went as smoothly as possible.
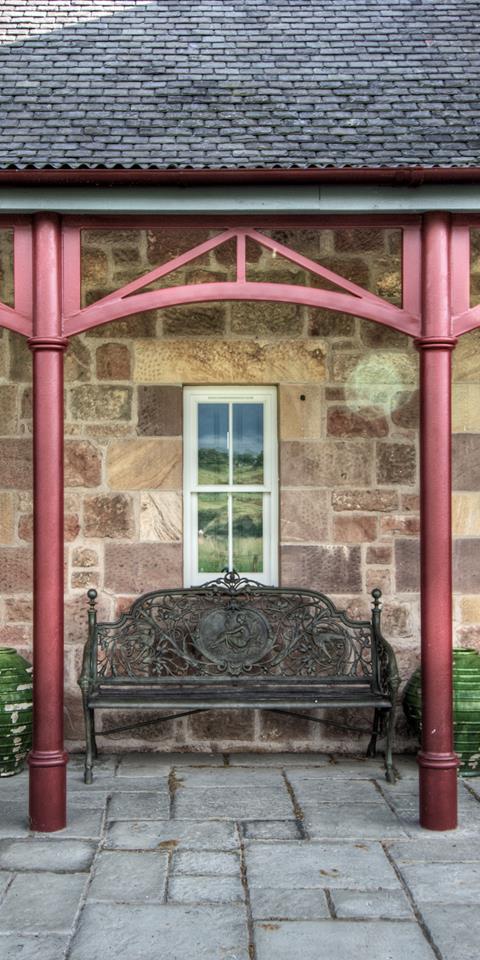
Materials and finishes
We blended modern construction techniques with traditional materials such as salvaged sandstone, traditional bricks with lime mortar, slates and traditional sash & case timber windows to create a convincingly traditional Scottish vernacular building. These methods also deliver the latest standards of thermal efficiency.
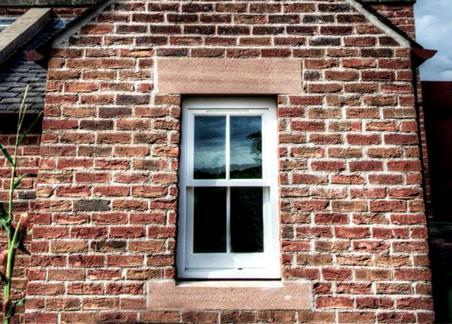
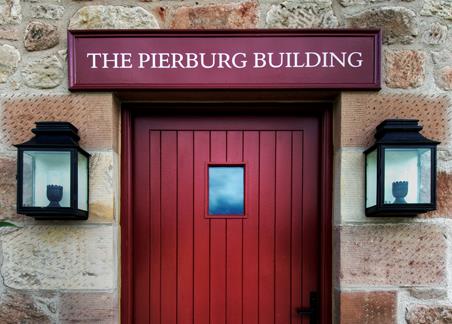
Outcome
Although the final proposal adopted features of traditional buildings typical to architecture in the local area and the Dumfries House Estate, it met modern standards and implemented modern construction techniques.
We were pleased to deliver everything that was required to create a sustainable, fit for purpose building.
