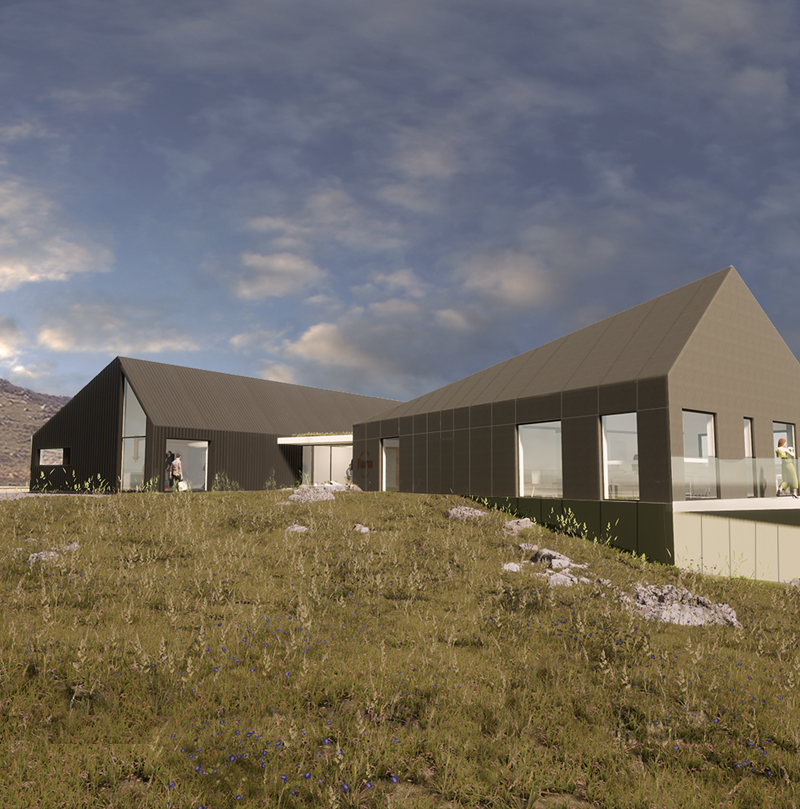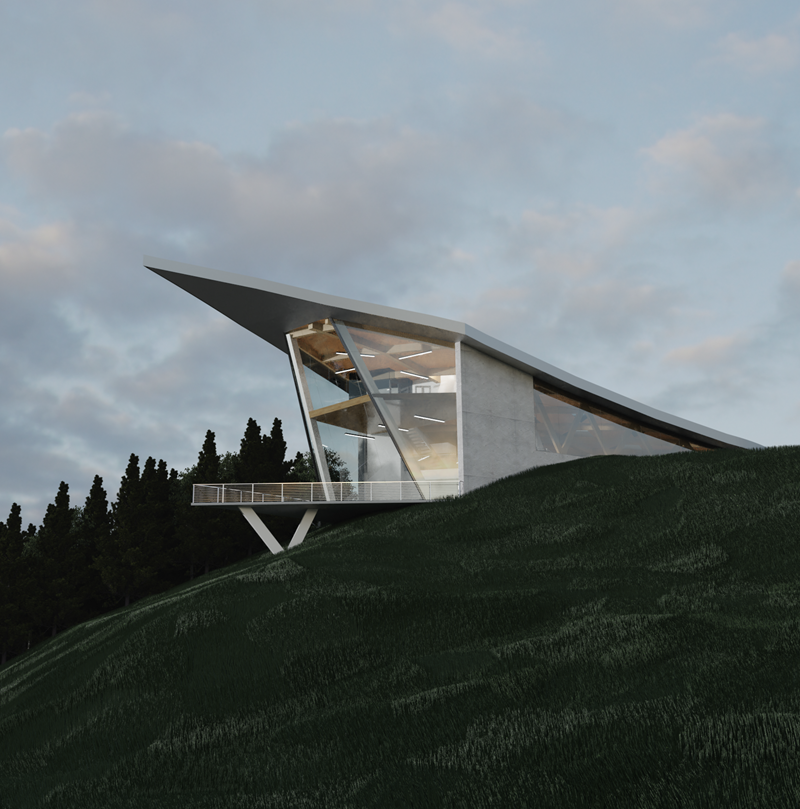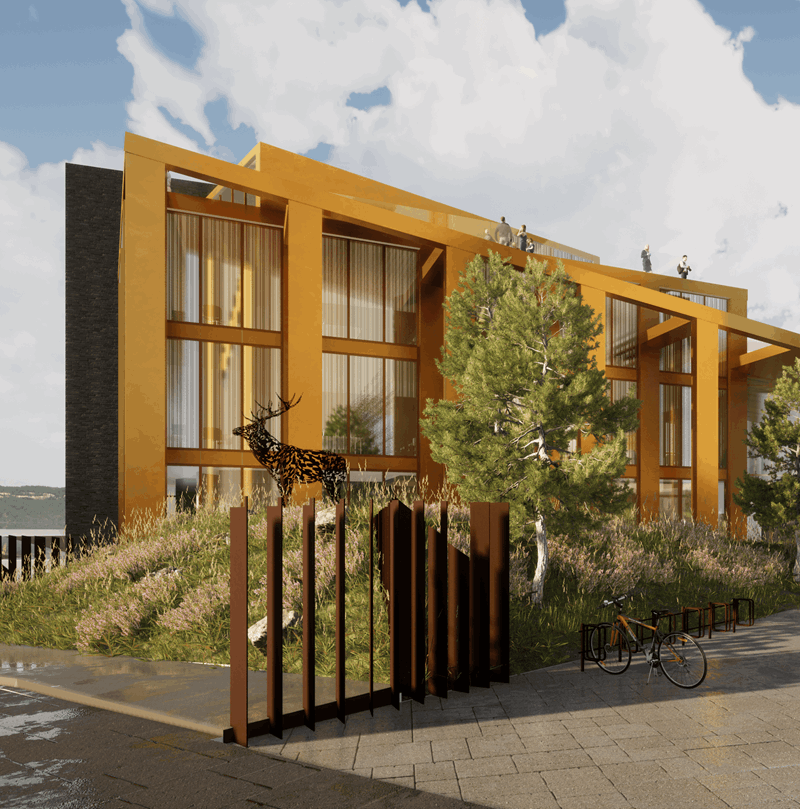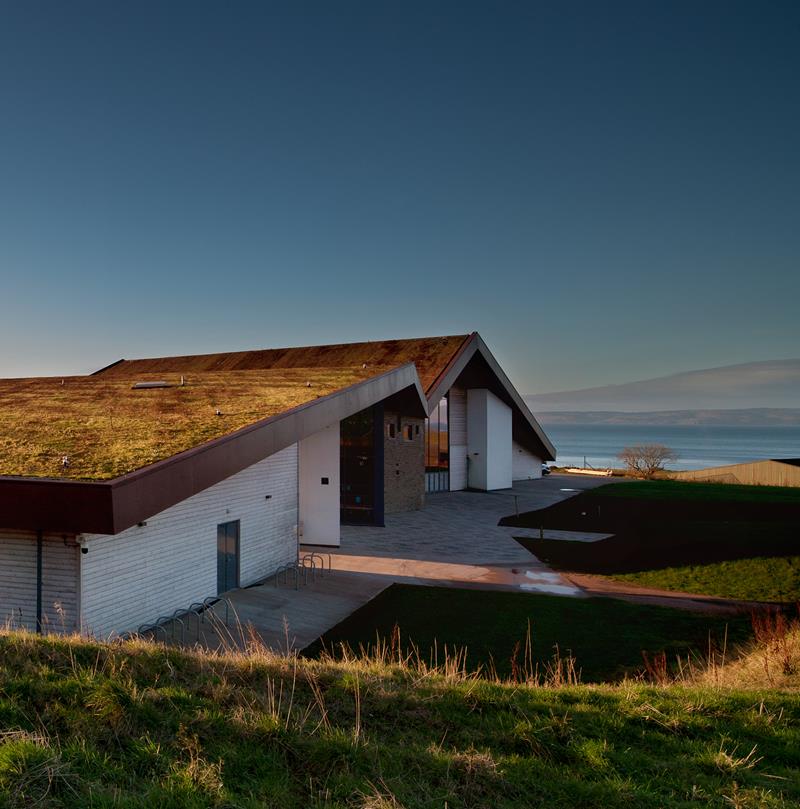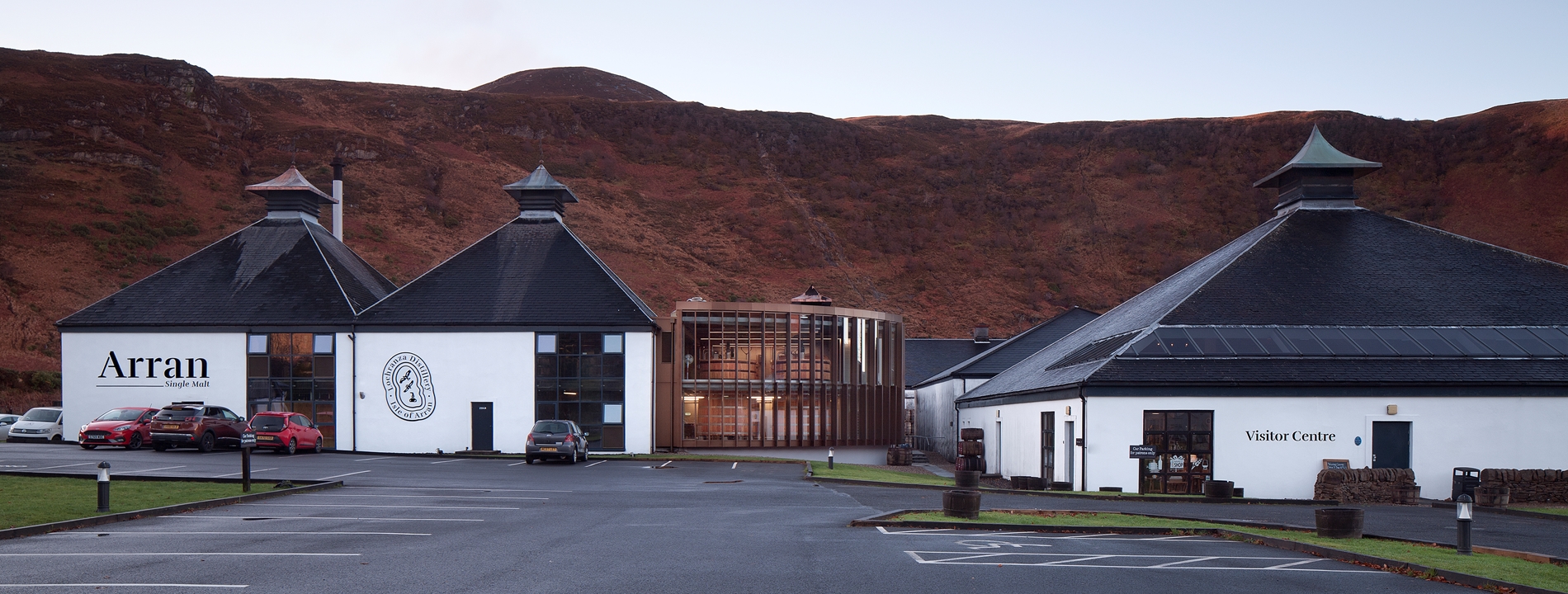
Contact
7 Wellington Square
Ayr
KA7 1EN
Leave your details
Location
Isle of Arran
Client
Isle of Arran Distillers
Budget
TBC
Completion
TBC
Working closely with Isle of Arran Distillers, we designed a new extension to provide increased production facilities at Lochranza Distillery on the Isle of Arran.
The brief was to provide accommodation for two No.13,000 litre timber washbacks (fermenters) to supplement the existing washbacks within the facility.
The final design also incorporated future expansion capability, an enhanced visitor experience, improved accessibility and visitor flows to the existing distillery.
Throughout the design process, the visual impact of the new extension was assessed by analysing views towards the facility respecting the sensitive location of the site. Connections to the existing distillery operations and the surrounding landscape beyond informed the design.
The form of this new washback extension is influenced by the curved nature of the timber washbacks and barrels.
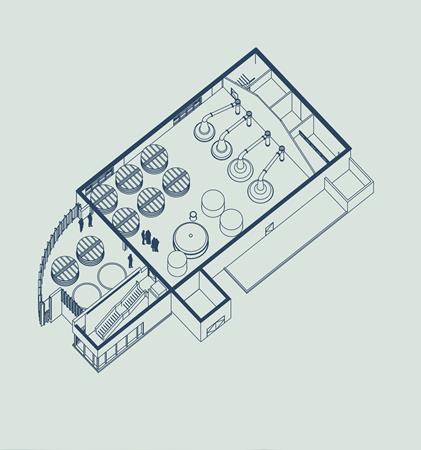
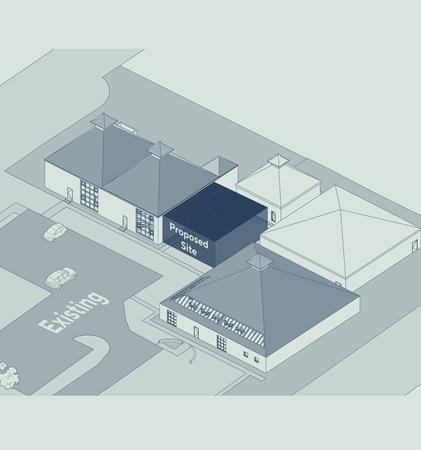
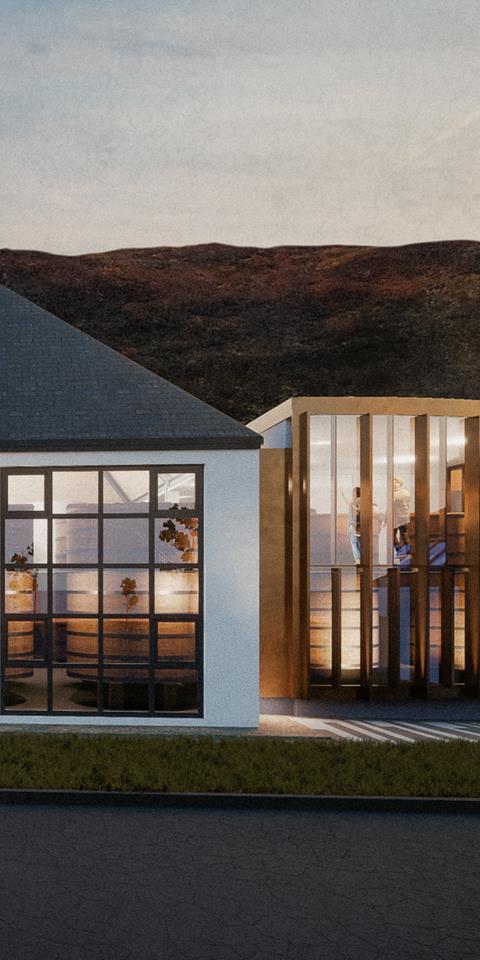
Materials and finishes
The proposal seeks to sit comfortably with the traditional distillery form of the existing buildings while providing a new contemporary appearance that embodies the workings of the distillery process within.
Materials were selected to be both sympathetic to the existing building and showcase the new washbacks. These included exposed concrete, render and bronze anodised aluminium curtain walling.
The addition of external fins on the ground floor screen the production area and also provide solar shading.
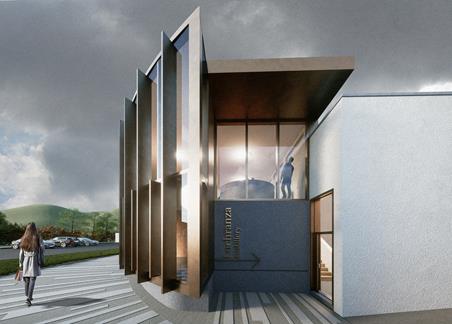
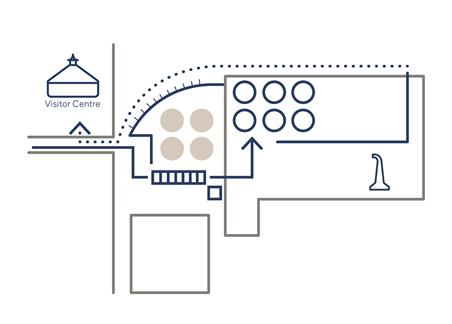
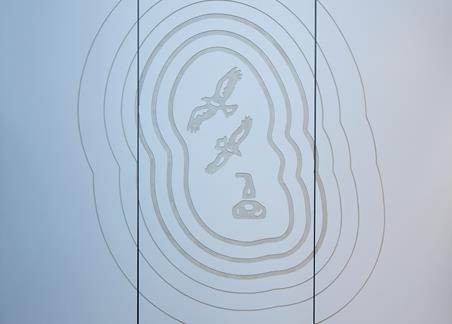
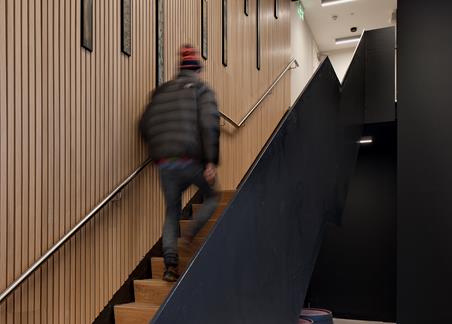
Outcome
The new proposal provides an enhanced visitor experience with level access from the visitor centre and accessibility for all visitors. It also provides the necessary expansion requirements for the distillery process within a dramatic contemporary space.
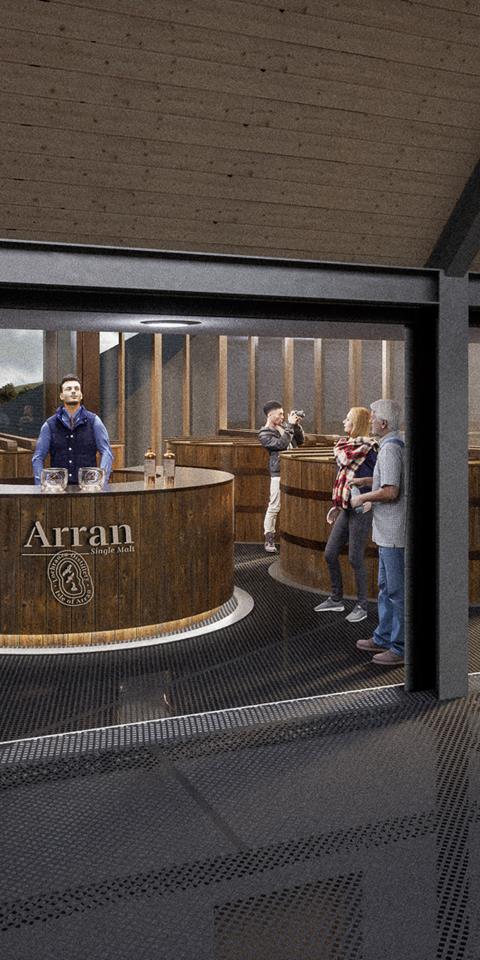
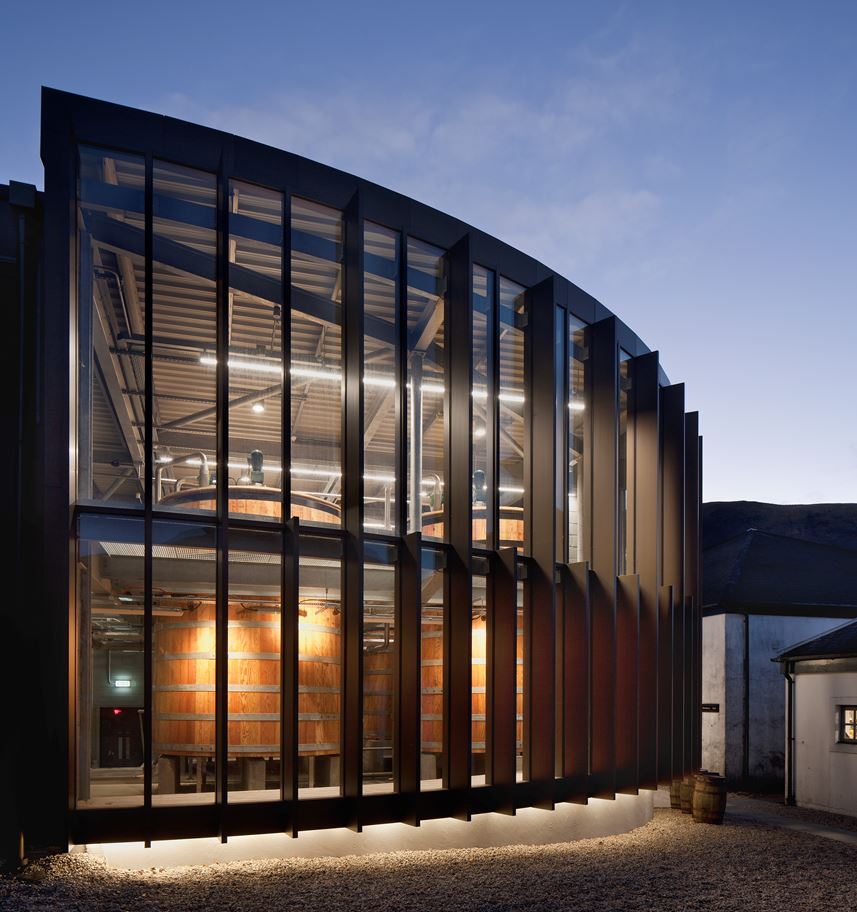
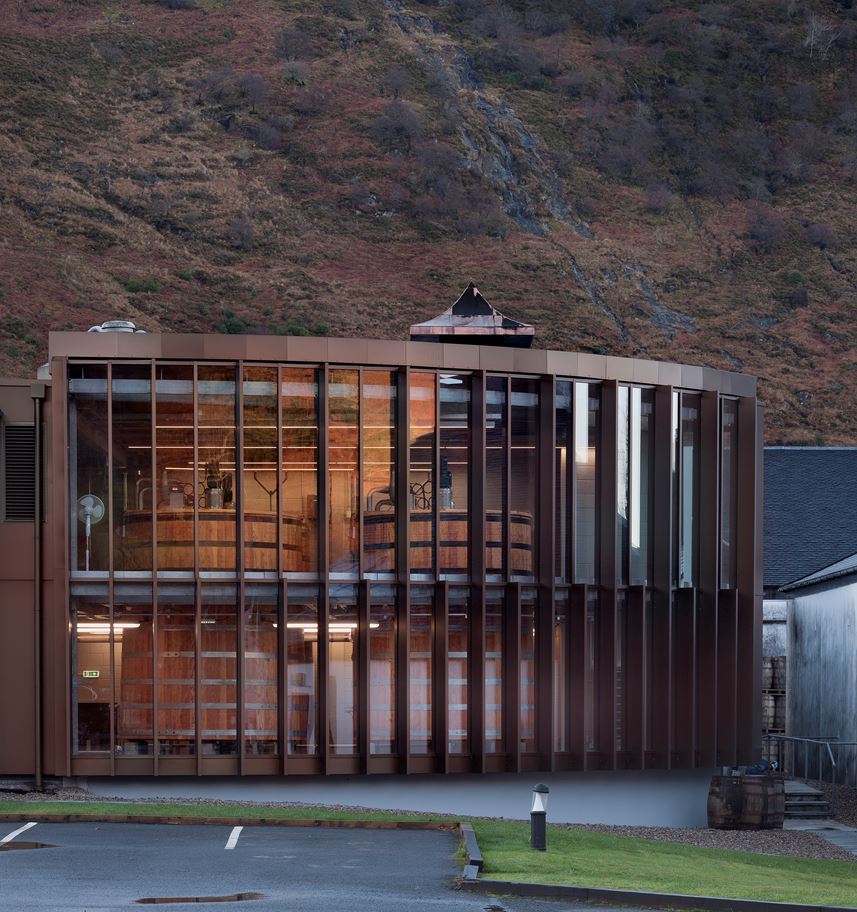
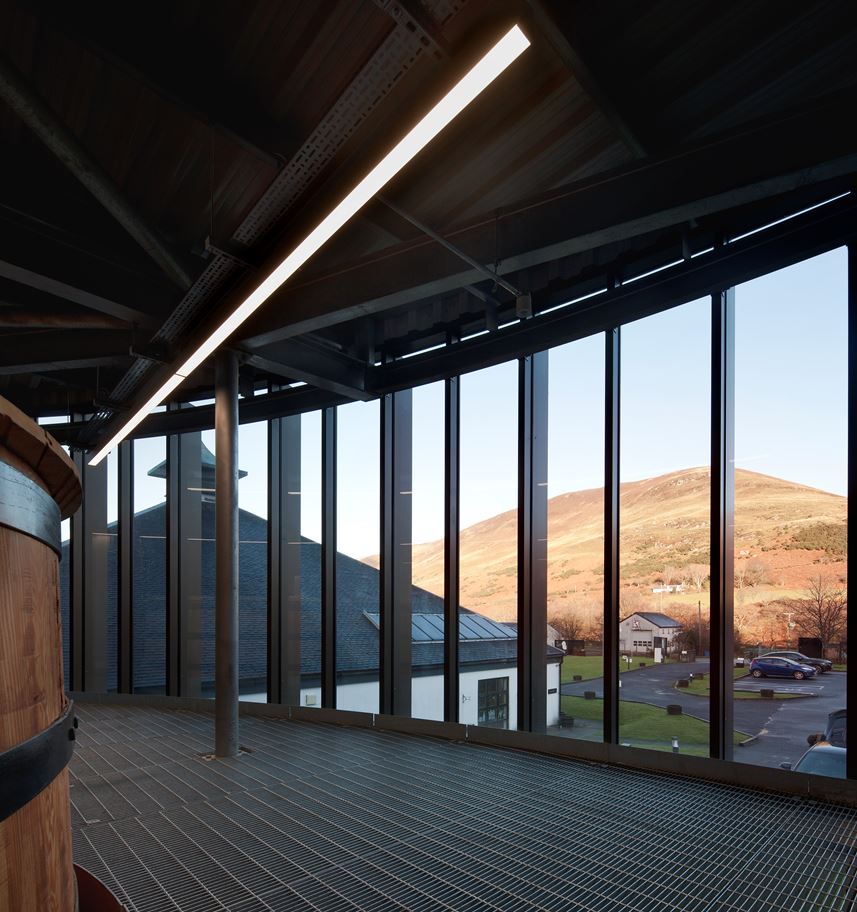
Project team
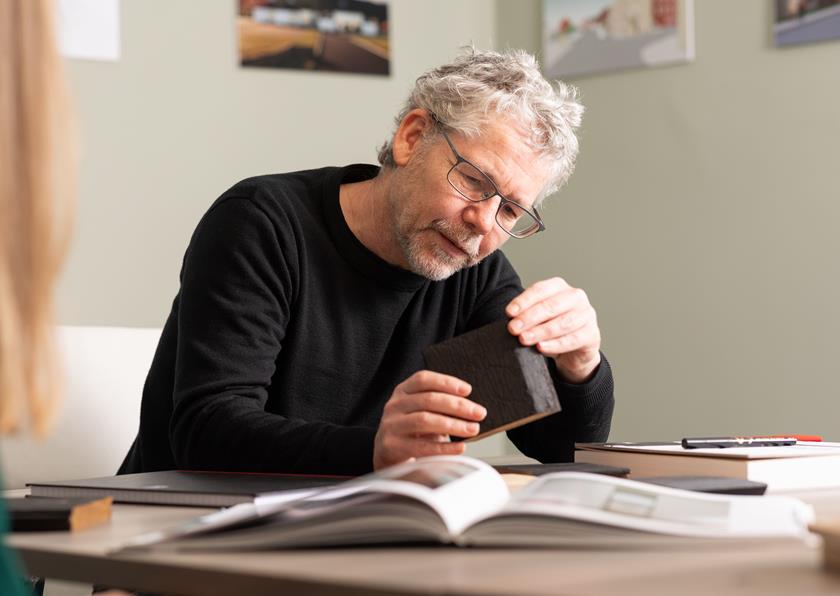
Chris Youd
Architect Director

Joanne Cowan
Architect
Project collaborators
Forsyths
Distillery Specialist
David Narro
Structural & Civil
Gardiner & Theobald
Cost Consultant
BB7
Fire Engineer
DSSR
M&E Engineer
Gardiner & Theobald
Project Manager
David Barbour
Photographer
