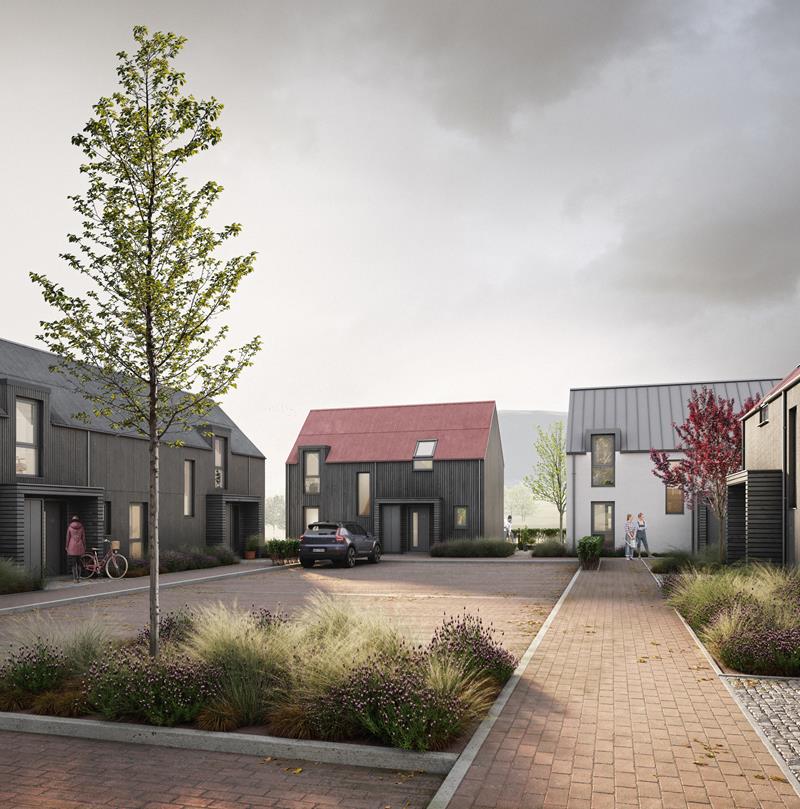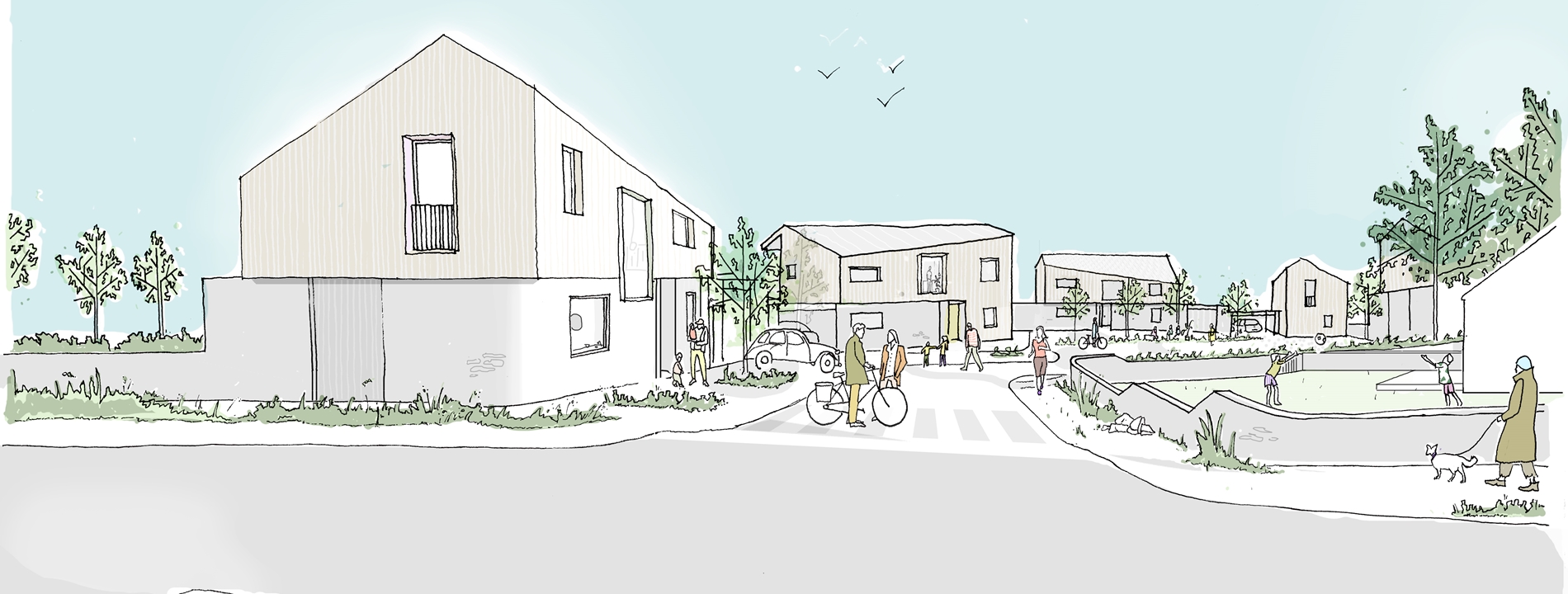
Contact
7 Wellington Square
Ayr
KA7 1EN
Leave your details
Overview
Our brief was to design a contemporary collection of housing on the south of the island, that could serve as living accommodation for the employees of the redeveloped neighbouring creamery.
Location
Kilmory, Isle of Arran
Client
Private
Budget
TBC
Completion
Ongoing
Our client, has aspirations to create a carefully considered development with a contemporary design, unique to the island setting.
There is desire for each house to feel individual and to have a designed landscape within the site which both connects it to the creamery site and encourages positive social interaction amongst the residents. Each house has been set out on its plot specific to its constraints and opportunities. We intend to maximise the views to the south from the site, with secondary views east/ west and into the home zone.
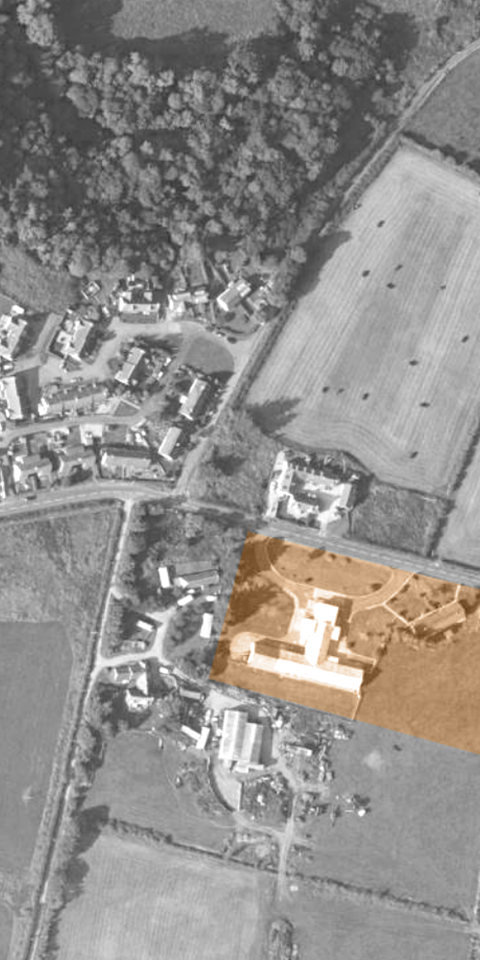
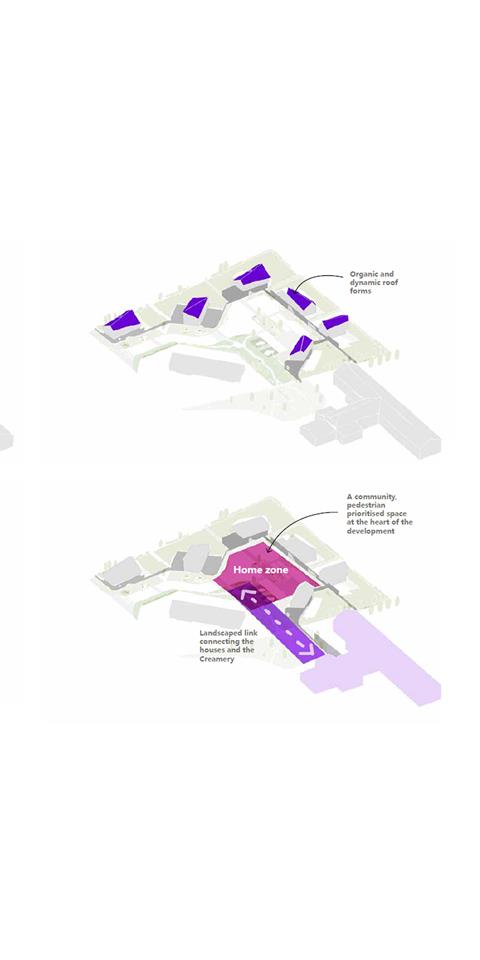
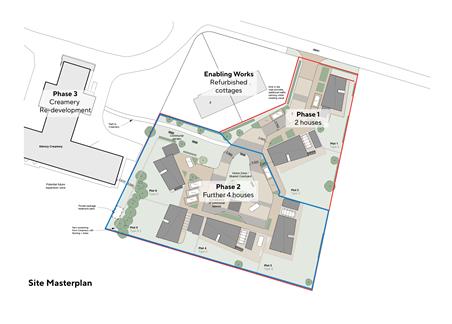
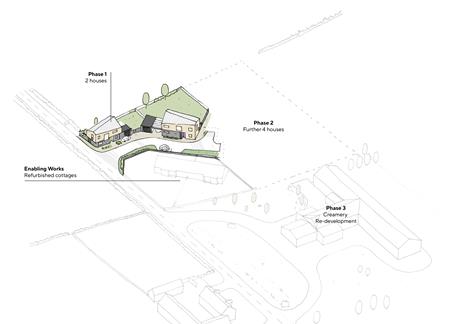
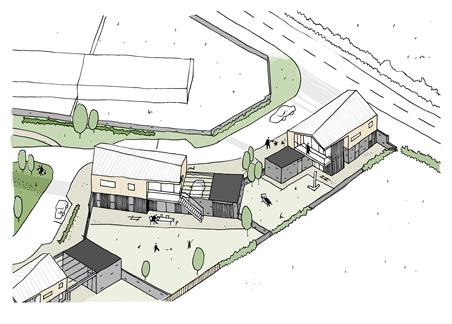
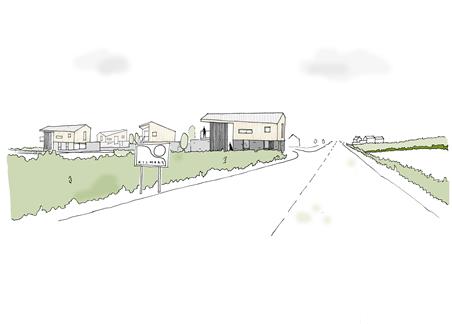
Materials & Finishes
Materiality was an important consideration throughout the design process, we carried out various studies to assess the material relationships and how the combination of different materials unifies the masterplan. The chosen material palette consisting of stone, timber and zinc both adds to the development’s contemporary feel whilst respecting the local vernacular.
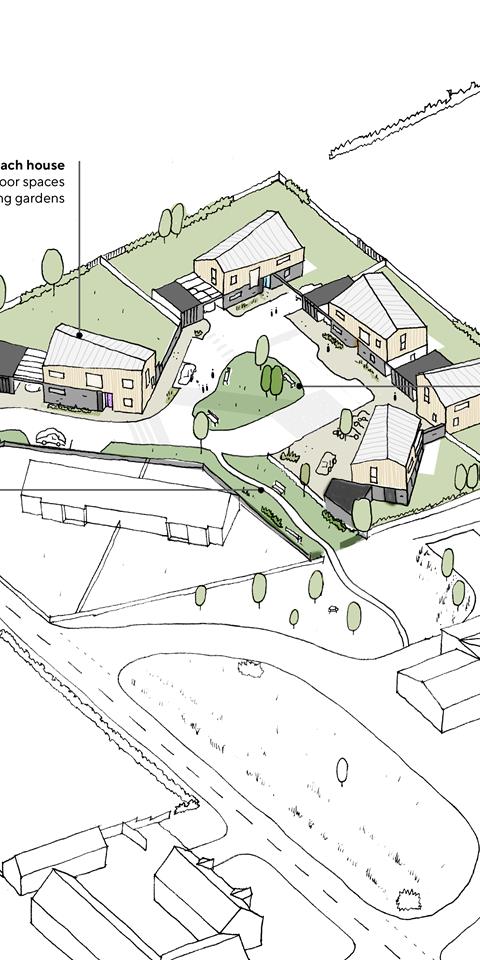
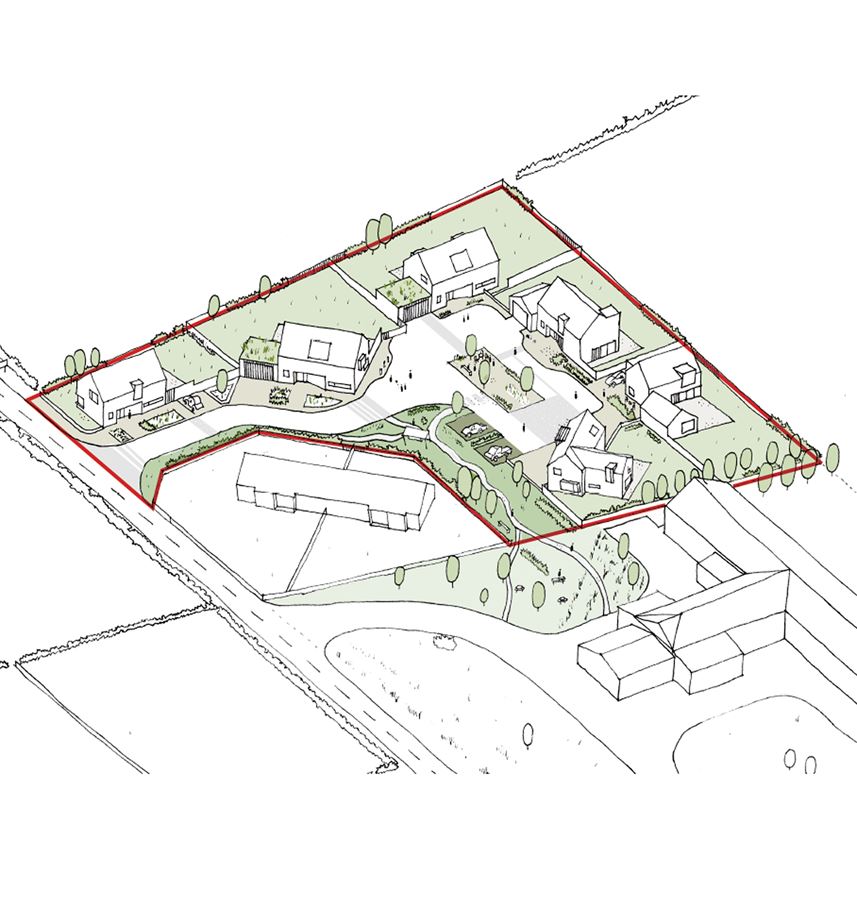
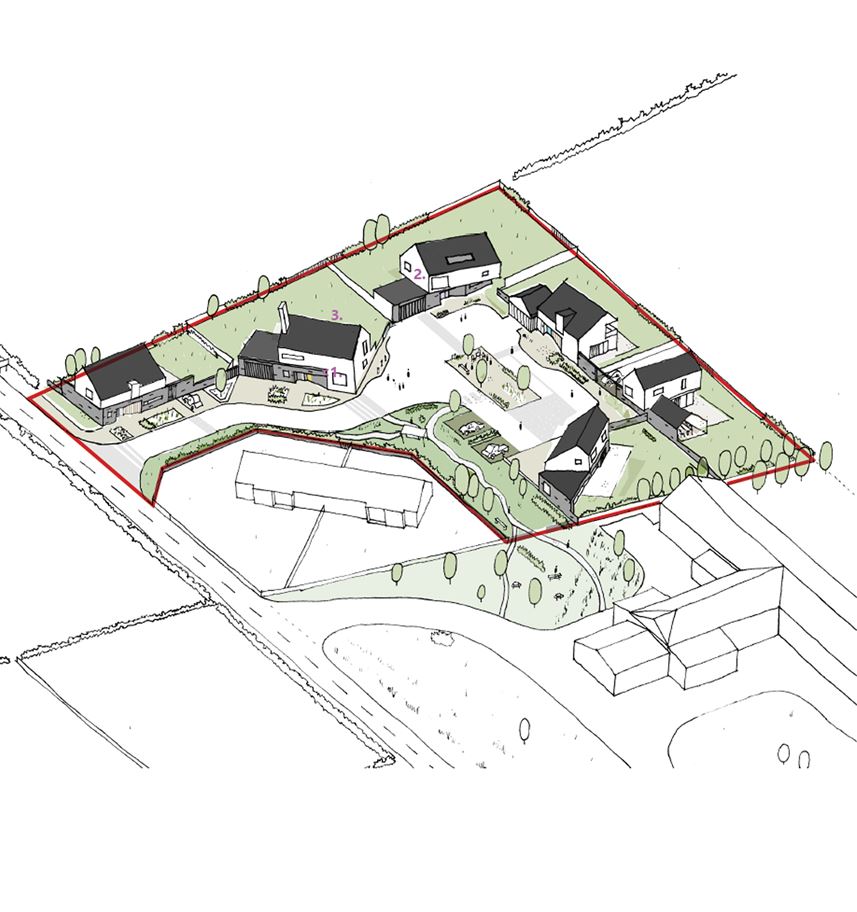
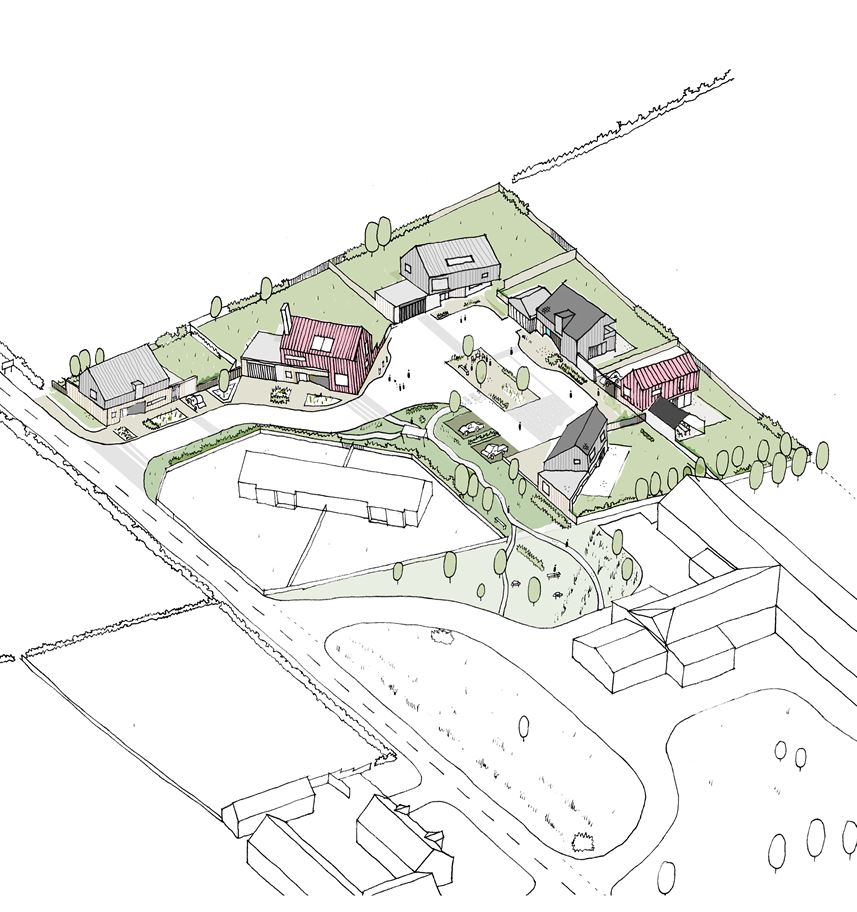
Masterplan
A phased approach to the housing and re-development of the creamery will allow the business to grow at the appropriate pace, whilst the individuals and their families who will work on site have a desirable place to live.
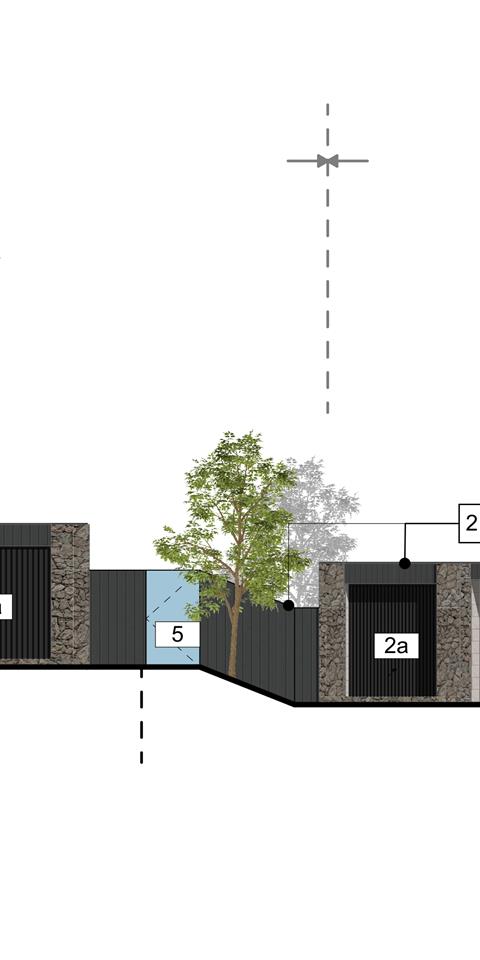
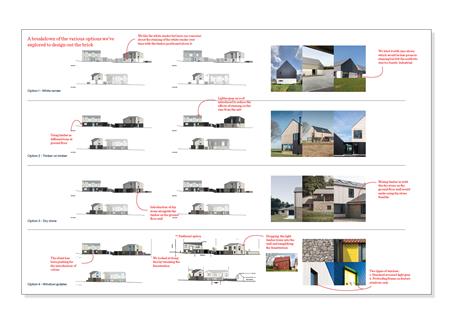
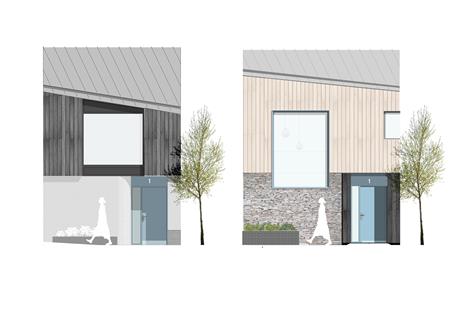
Outcome
The proposal incorporates the concept of upside down living with the intent to maximise the views from the living space toward the sea on the south of the site. Whilst each of the houses have their own unique design, common features and materials draw them together to form a unified, contemporary development.
Project Team
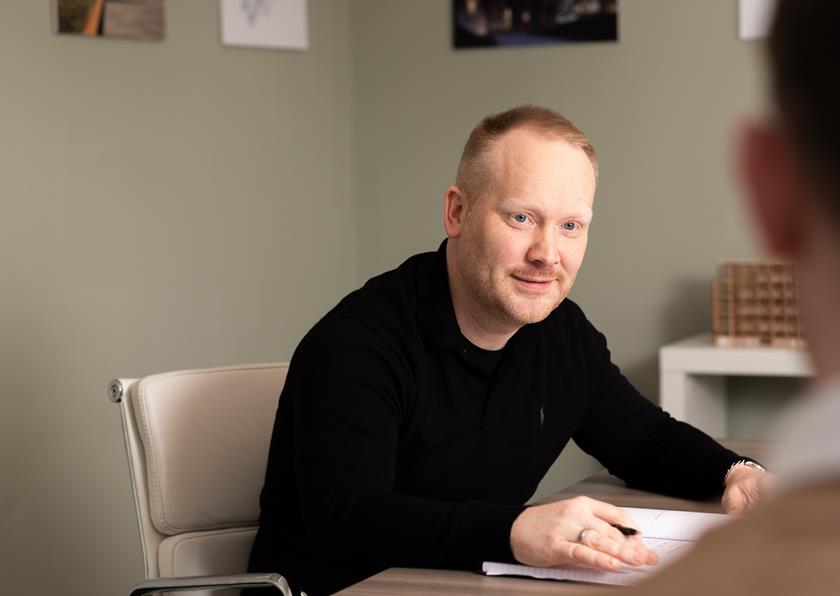
Steven Denham
Founder & Managing Director
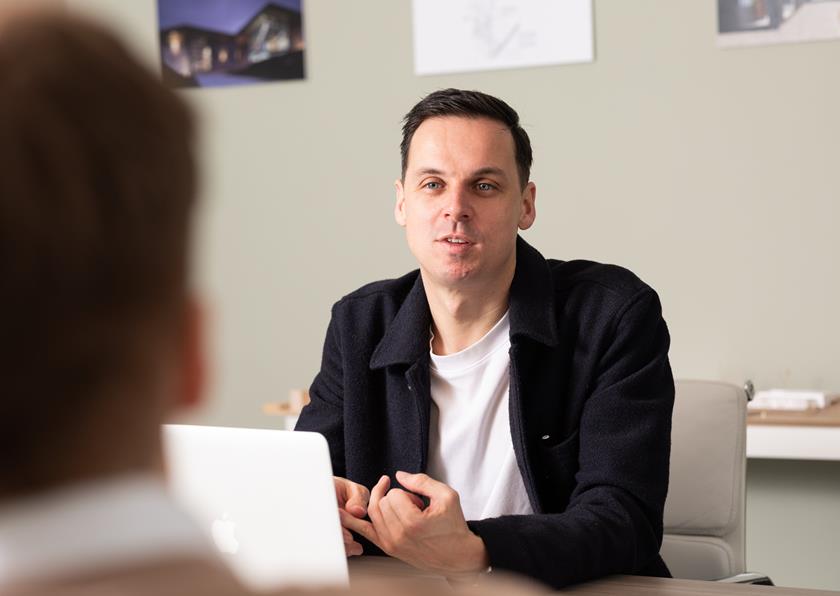
Colin Reynolds
Architect
Project Collaborators
Clancy Consulting
Structural & Civil Engineer
