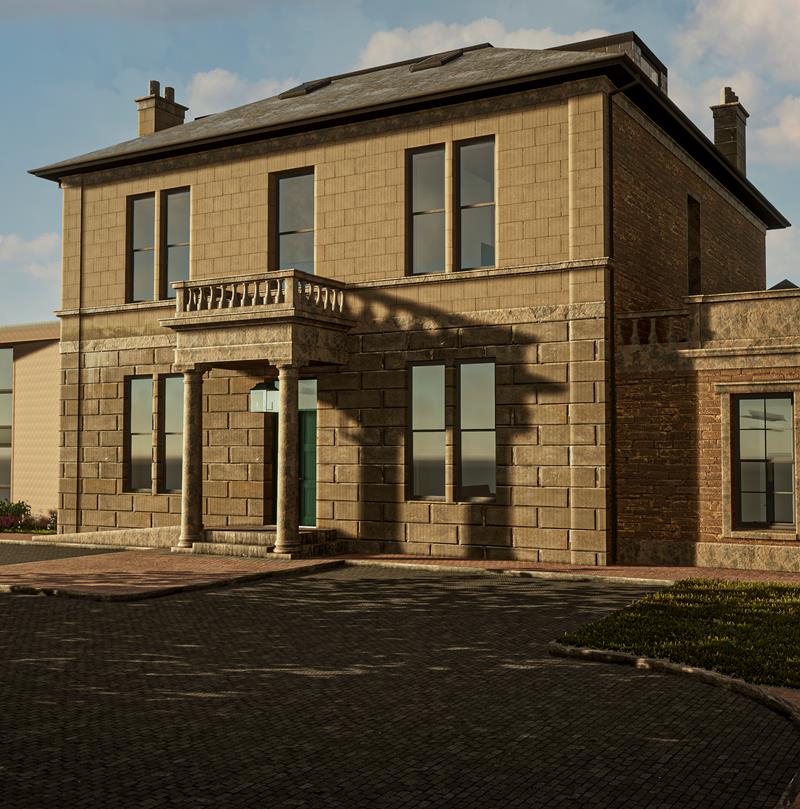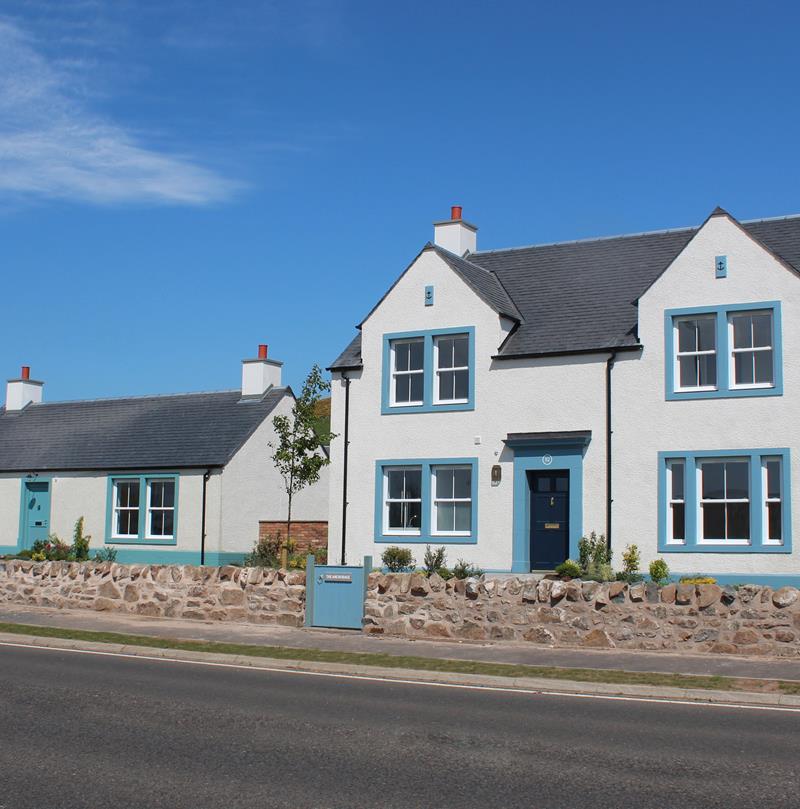
Contact
7 Wellington Square
Ayr
KA7 1EN
Leave your details
Overview
Located on the Isle of Arran, the brief for this private residential project was to create a dwelling that was of significant architectural design whilst being suitable for a family who have long been residents on the island.
The proposal was designed to maximise the scenic views that the site offered; these influenced the chosen positioning and orientation of the house.
Location
Whiting Bay, Isle of Arran
Client
Private
Budget
Private
Completion
TBC
We wanted this design to read as a stand-alone piece, rather than a continuation of the cluster of buildings to the north.
Using the natural topography of the site, the intent is to create the appearance of a building modest in scale which is sensitively integrated into its landscape.
Considering the visual impact on approach from the road in both directions, the chosen option for where the building would sit on the site strikes balance between good siting, low visual impact and reduced flood risk. We also prioritised maximising solar gain with the east-west orientation.
A key consideration for this project was to create spaces in which the views, landscape and fresh air can be enjoyed from covered and sheltered spaces, both internally and externally.


Materials and finishes
Our final material choices were influenced by the local vernacular, specifically the agricultural buildings in North Ayrshire, including light and dark grey zinc, dry stone and black breeze block.
We proposed using traditional construction as a base material on which the building sits.


Outcome
We used our knowledge of North Ayrshire Councils’ planning design guidance documents and design principles to create a home that is of high quality, contemporary, sensitive and employs sustainable solutions.
The finished design is a family home that has a strong connection with both the landscape and the water.

Project team

Steven Denham
Founder and Managing Director

Colin Reynolds
Architect
Project collaborators
Dalgety Design
3D Images



